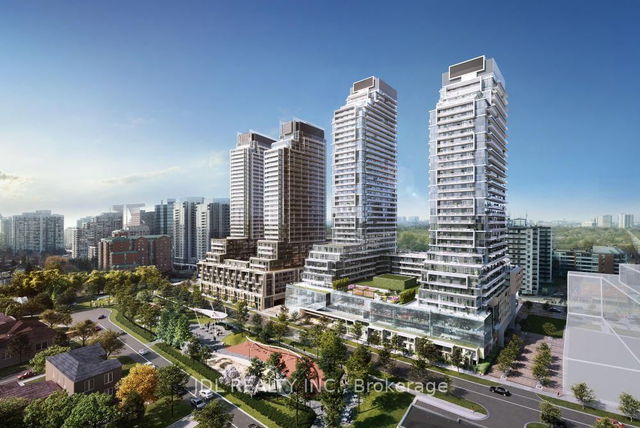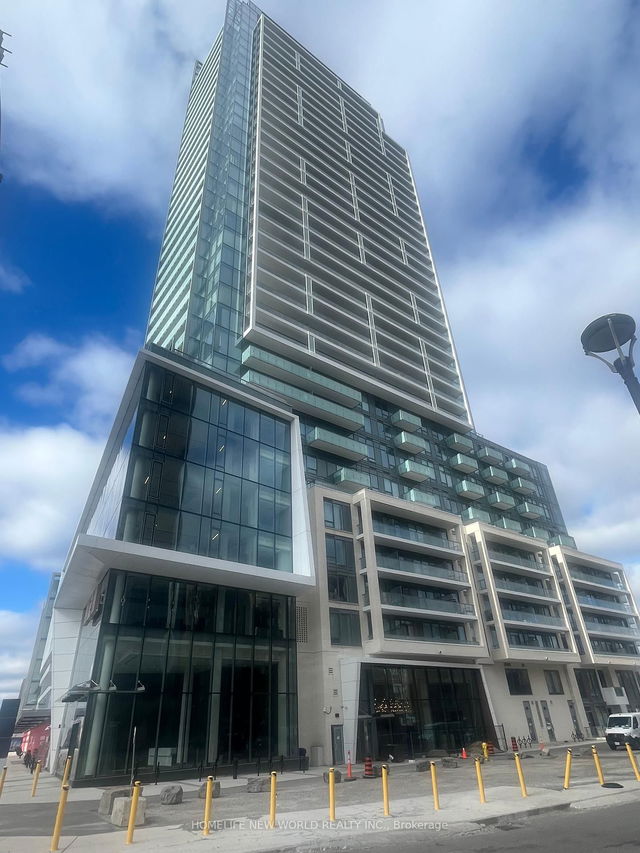| Name | Size | Features |
|---|---|---|
Living Room | 11.9 x 11.0 ft | W/O To Terrace, South View, Laminate |
Bedroom 2 | 10.2 x 8.4 ft | Combined W/Kitchen, Led Lighting, Open Concept |
Kitchen | 11.2 x 10.5 ft | Modern Kitchen, B/I Appliances, Open Concept |
S709 - 8 Olympic Garden Drive




About S709 - 8 Olympic Garden Drive
Located at S709 - 8 Olympic Garden Drive, this North York condo is available for sale. It has been listed at $788000 since January 2025. This 800-899 sqft condo has 2 beds and 2 bathrooms. S709 - 8 Olympic Garden Drive resides in the North York Newtonbrook neighbourhood, and nearby areas include Willowdale, Grandview, Crestwood-Yorkhill and Bayview Woods - Steeles.
There are a lot of great restaurants around 8 Olympic Gdn Dr, Toronto. If you can't start your day without caffeine fear not, your nearby choices include Tim Hortons. For groceries there is Well Being Health Food Store which is a 5-minute walk.
Living in this Newtonbrook condo is easy. There is also 5799 Yonge St Bus Stop, only steps away, with route Drewry nearby. Access to Hwy 401 from 8 Olympic Gdn Dr is within a few minutes drive, making it easy for those driving to get into and out of the city using Bayview Ave ramps.
- 4 bedroom houses for sale in Newtonbrook
- 2 bedroom houses for sale in Newtonbrook
- 3 bed houses for sale in Newtonbrook
- Townhouses for sale in Newtonbrook
- Semi detached houses for sale in Newtonbrook
- Detached houses for sale in Newtonbrook
- Houses for sale in Newtonbrook
- Cheap houses for sale in Newtonbrook
- 3 bedroom semi detached houses in Newtonbrook
- 4 bedroom semi detached houses in Newtonbrook
- homes for sale in Willowdale
- homes for sale in King West
- homes for sale in Mimico
- homes for sale in Harbourfront
- homes for sale in Scarborough Town Centre
- homes for sale in Islington-City Centre West
- homes for sale in Bay St. Corridor
- homes for sale in Church St. Corridor
- homes for sale in Yonge and Bloor
- homes for sale in Queen West



