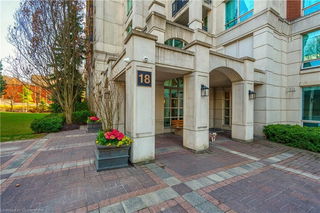2203 - 78 Harrison Garden Boulevard




About 2203 - 78 Harrison Garden Boulevard
2203 - 78 Harrison Garden Boulevard is a North York condo which was for sale. Asking $899900, it was listed in February 2025, but is no longer available and has been taken off the market (Sold) on 15th of March 2025. This condo unit has 2+1 beds, 2 bathrooms and is 1268 sqft. 2203 - 78 Harrison Garden Boulevard resides in the North York Willowdale neighbourhood, and nearby areas include Lansing, Cricket Club, Hoggs Hollow and Armour Heights.
There are a lot of great restaurants nearby 78 Harrison Garden Blvd, Toronto.Grab your morning coffee at Starbucks located at 1 Avondale Ave. Nearby grocery options: Rabba Fine Foods is not far.
Living in this Willowdale condo is easy. There is also Upper Canada Dr at Aldershot Cres Bus Stop, not far, with route St. Andrews nearby. If you're driving from 78 Harrison Garden Blvd, you'll have quick access to the rest of the city by way of Hwy 401 as well, which is within 350 meters getting on and off at Yonge St.
- 4 bedroom houses for sale in Willowdale
- 2 bedroom houses for sale in Willowdale
- 3 bed houses for sale in Willowdale
- Townhouses for sale in Willowdale
- Semi detached houses for sale in Willowdale
- Detached houses for sale in Willowdale
- Houses for sale in Willowdale
- Cheap houses for sale in Willowdale
- 3 bedroom semi detached houses in Willowdale
- 4 bedroom semi detached houses in Willowdale
- homes for sale in Willowdale
- homes for sale in King West
- homes for sale in Mimico
- homes for sale in Scarborough Town Centre
- homes for sale in Harbourfront
- homes for sale in Islington-City Centre West
- homes for sale in Church St. Corridor
- homes for sale in Bay St. Corridor
- homes for sale in Yonge and Bloor
- homes for sale in Queen West



