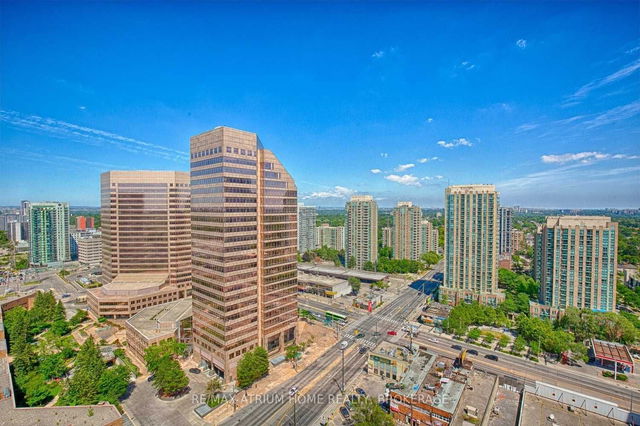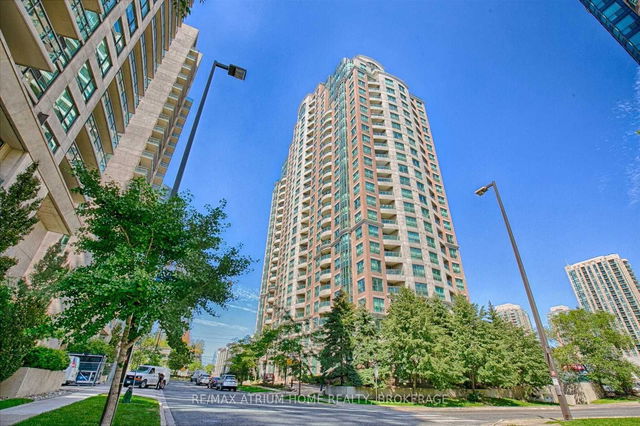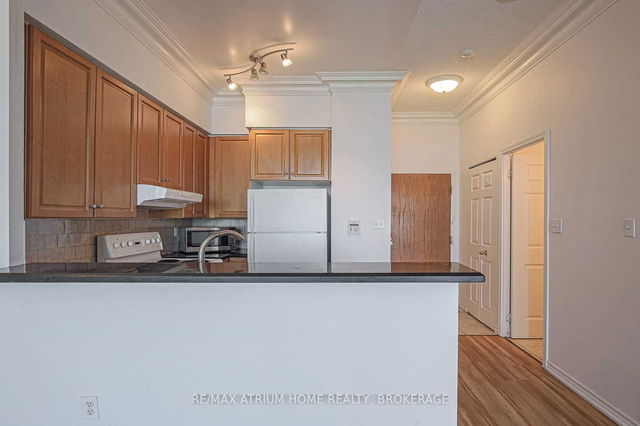Uph09 - 7 Lorraine Drive




About Uph09 - 7 Lorraine Drive
Uph09 - 7 Lorraine Dr is a North York condo which was for sale right off Yonge and Finch. Listed at $998000 in March 2023, the listing is no longer available and has been taken off the market (Terminated) on 3rd of May 2023. Uph09 - 7 Lorraine Dr has 3 beds and 2 bathrooms. Uph09 - 7 Lorraine Dr, North York is situated in Willowdale, with nearby neighbourhoods in Newtonbrook, Lansing, Grandview and Crestwood-Yorkhill.
Recommended nearby places to eat around 7 Lorraine Dr, Toronto are Marathon Cafe, Cafe N One and Hot Dog Kings. If you can't start your day without caffeine fear not, your nearby choices include Starbucks. Groceries can be found at 2U4U Express Market which is only steps away and you'll find Metro Pharmacy a 5-minute walk as well. John McKenzie House is only at a short distance from 7 Lorraine Dr, Toronto. Nearby schools include: Toronto Catholic District School Board and Daryk High School. Love being outside? Look no further than Olive Square Park, Hendon Park or Bishop Park, which are only steps away from 7 Lorraine Dr, Toronto.
Transit riders take note, 7 Lorraine Dr, Toronto is only steps away to the closest TTC BusStop (FINCH AVE WEST AT YONGE ST (FINCH STATION)) with (Bus) route 336 Finch West Night Bus, and (Bus) route 36 Finch West. FINCH STATION - SOUTHBOUND PLATFORM Subway is also nearby. For drivers, the closest highway is Hwy 401 and is within a few minutes drive from 7 Lorraine Dr, making it easier to get into and out of the city using on and off ramps on Yonge St.
- 4 bedroom houses for sale in Willowdale
- 2 bedroom houses for sale in Willowdale
- 3 bed houses for sale in Willowdale
- Townhouses for sale in Willowdale
- Semi detached houses for sale in Willowdale
- Detached houses for sale in Willowdale
- Houses for sale in Willowdale
- Cheap houses for sale in Willowdale
- 3 bedroom semi detached houses in Willowdale
- 4 bedroom semi detached houses in Willowdale
- homes for sale in Willowdale
- homes for sale in King West
- homes for sale in Mimico
- homes for sale in Scarborough Town Centre
- homes for sale in Islington-City Centre West
- homes for sale in Harbourfront
- homes for sale in Church St. Corridor
- homes for sale in Yonge and Bloor
- homes for sale in Bay St. Corridor
- homes for sale in Queen West



