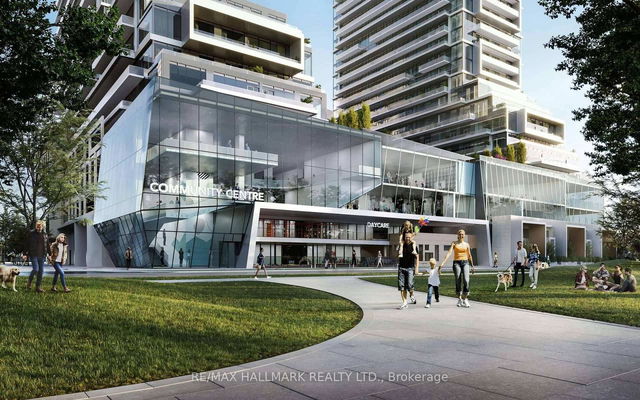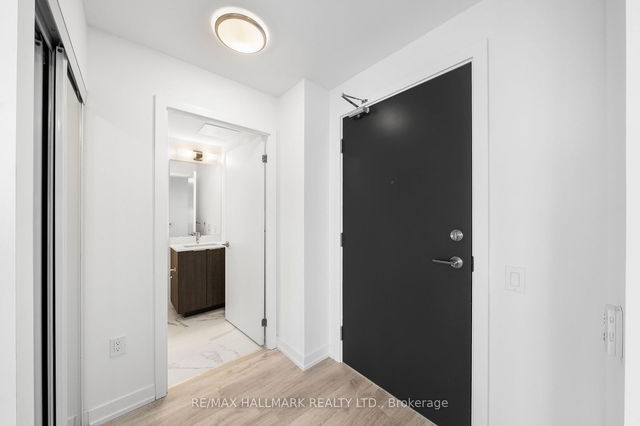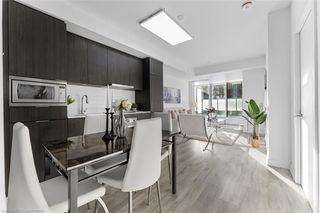| Name | Size | Features |
|---|---|---|
Living Room | 12.7 x 19.3 ft | |
Bedroom 2 | 9.0 x 8.9 ft | |
Primary Bedroom | 14.5 x 10.0 ft |
N2708 - 7 Golden Lion Heights




About N2708 - 7 Golden Lion Heights
N2708 - 7 Golden Lion Heights is a North York condo for sale. It has been listed at $895000 since April 2025. This condo has 2 beds, 2 bathrooms and is 700-799 sqft. N2708 - 7 Golden Lion Heights, North York is situated in Newtonbrook, with nearby neighbourhoods in Willowdale, Grandview, Crestwood-Yorkhill and Bayview Woods - Steeles.
Some good places to grab a bite are Friendly House Restaurant, Spice & Aroma-North York or Chowon Korean Restaurant. Venture a little further for a meal at one of Newtonbrook neighbourhood's restaurants. If you love coffee, you're not too far from Tim Hortons located at 5695 Yong St. For those that love cooking, Well Being Health Food Store is a 4-minute walk.
Transit riders take note, 7 Golden Lion Hts, Toronto is only steps away to the closest public transit Bus Stop (YONGE ST STOP # 4915) with route Bayview, route Yonge, and more. Access to Hwy 401 from 7 Golden Lion Hts is within a few minutes drive, making it easy for those driving to get into and out of the city getting on and off at Bayview Ave.
- 4 bedroom houses for sale in Newtonbrook
- 2 bedroom houses for sale in Newtonbrook
- 3 bed houses for sale in Newtonbrook
- Townhouses for sale in Newtonbrook
- Semi detached houses for sale in Newtonbrook
- Detached houses for sale in Newtonbrook
- Houses for sale in Newtonbrook
- Cheap houses for sale in Newtonbrook
- 3 bedroom semi detached houses in Newtonbrook
- 4 bedroom semi detached houses in Newtonbrook
- homes for sale in Willowdale
- homes for sale in King West
- homes for sale in Mimico
- homes for sale in Harbourfront
- homes for sale in Scarborough Town Centre
- homes for sale in Islington-City Centre West
- homes for sale in Bay St. Corridor
- homes for sale in Church St. Corridor
- homes for sale in Yonge and Bloor
- homes for sale in St. Lawrence



