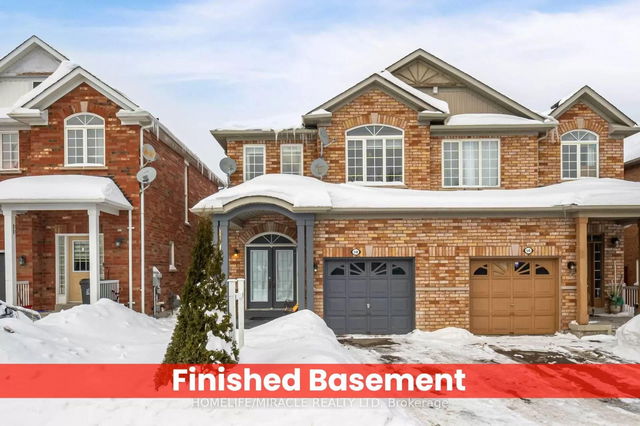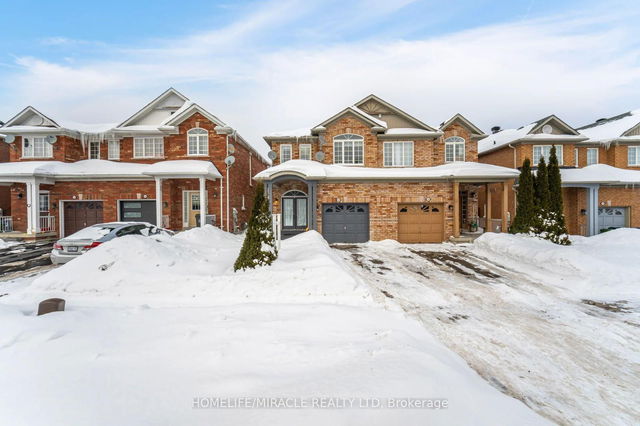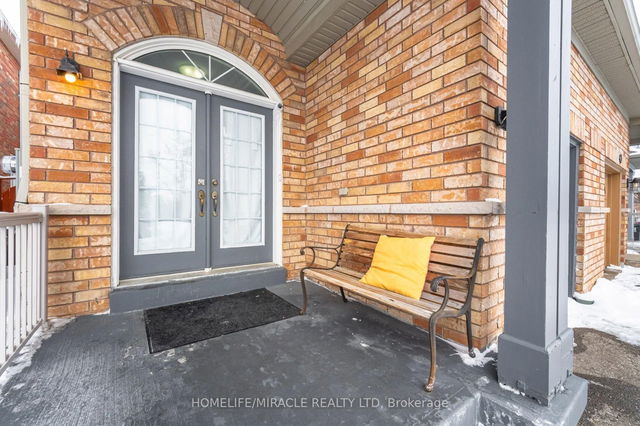| Level | Name | Size | Features |
|---|---|---|---|
Main | Bedroom 2 | 4.40 x 2.97 ft | Hardwood Floor, Gas Fireplace, Open Concept |
Main | Kitchen | 5.50 x 2.62 ft | Hardwood Floor, Double, Separate Rm |
Main | Family Room | 5.95 x 3.32 ft | Ceramic Floor, Combined W/Br, Quartz Counter |
58 Misty Hills Trail




About 58 Misty Hills Trail
58 Misty Hills Trail is a Scarborough semi detached house for sale. It was listed at $1099000 in February 2025 and has 4 beds and 4 bathrooms. Situated in Scarborough's Morningside Heights neighbourhood, Brookside, Malvern, Armdale and Rouge are nearby neighbourhoods.
For those that love cooking, Ruth's Cakes & Pastries is a short walk.
For those residents of 58 Misty Hills Trail, Toronto without a car, you can get around rather easily. The closest transit stop is a Bus Stop (Old Finch Ave at Morningside Ave) and is nearby connecting you to Toronto's public transit service. It also has route Finch East nearby. If you need to get on the highway often from 58 Misty Hills Trail, Hwy 401 and Neilson Rd has both on and off ramps and is within a few minutes drive.
- 4 bedroom houses for sale in Morningside Heights
- 2 bedroom houses for sale in Morningside Heights
- 3 bed houses for sale in Morningside Heights
- Townhouses for sale in Morningside Heights
- Semi detached houses for sale in Morningside Heights
- Detached houses for sale in Morningside Heights
- Houses for sale in Morningside Heights
- Cheap houses for sale in Morningside Heights
- 3 bedroom semi detached houses in Morningside Heights
- 4 bedroom semi detached houses in Morningside Heights
- homes for sale in Willowdale
- homes for sale in King West
- homes for sale in Mimico
- homes for sale in Harbourfront
- homes for sale in Scarborough Town Centre
- homes for sale in Islington-City Centre West
- homes for sale in Church St. Corridor
- homes for sale in Bay St. Corridor
- homes for sale in Yonge and Bloor
- homes for sale in Queen West



