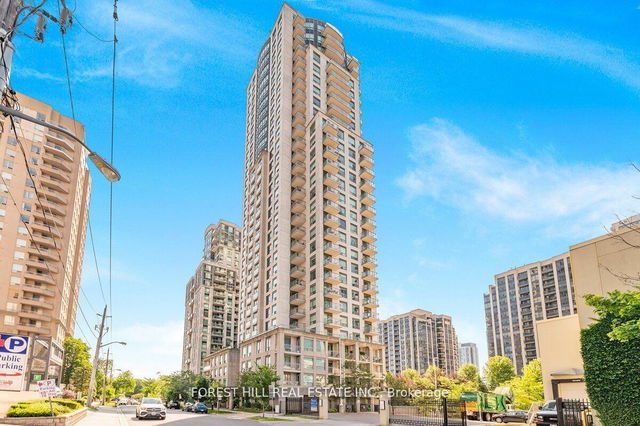Maintenance fees
$1,135.88
Locker
Owned
Exposure
E
Possession
TBD
Price per sqft
$480
Taxes
$2,710.94 (2024)
Outdoor space
-
Age of building
39 years old
See what's nearby
Description
Spacious 1 + 1 Bedroom Condo with East Views in the Heart of Willowdale. Discover this rare opportunity to own a bright and airy 1+1 bedroom, 2-bathroom suite at Sky View on Yonge. With 1,119 square feet of open-concept living space, this condo offers endless potential - move in as is or renovate to suit your style! The generoursly sized primary bedroom features a walk-in closet, a 5-piece ensuite, and a walkout to the large sunroom. Enjoy ample natural light throughout, complemented by large windows that frame the serene east-facing views. This unit includes one underground parking space and a storage locker for added convenience. Located in a well-maintained building with fantastic amenities, you're just steps away from TTC transit, shopping, dining, and all the vibrant offerings of city living. Don't miss this rare gem-schedule your viewing today ! **EXTRAS** Existing Fridge in kitchen, Stove, Built-in Dishwasher, Washer, Dryer, electric light fixtures, window blinds and converings. All in "as is condition"
Broker: RE/MAX PROFESSIONALS INC.
MLS®#: C11952461
Property details
Neighbourhood:
Parking:
Yes
Parking type:
Underground
Property type:
Condo Apt
Heating type:
Forced Air
Style:
Apartment
Ensuite laundry:
Yes
MLS Size:
1000-1199 sqft
Listed on:
Feb 3, 2025
Show all details
Included in Maintenance Fees
Cable TV
Heat
Hydro
Parking
Water







