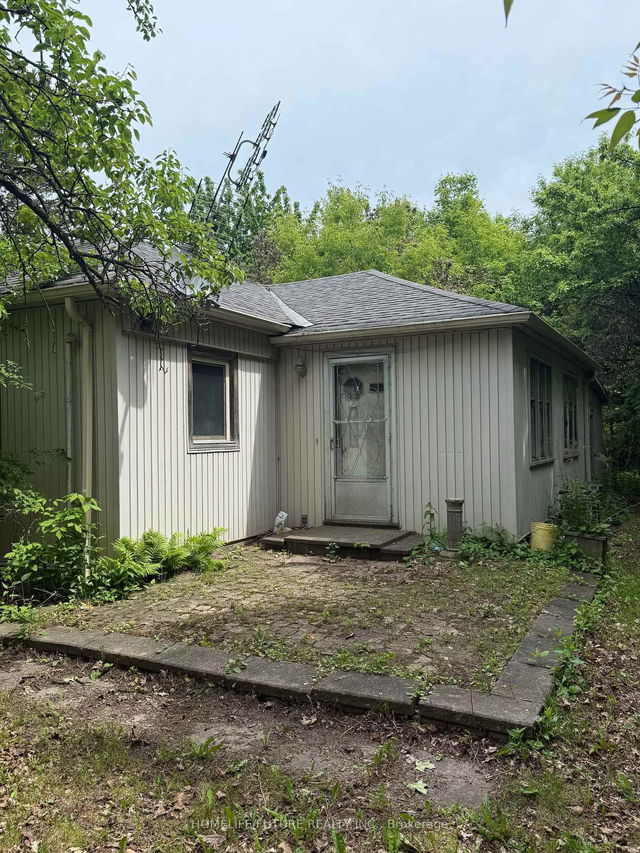54 William Street




About 54 William Street
54 William St is a York detached house which was for sale, near Elm St and William St. It was listed at $1249000 in January 2025 but is no longer available and has been taken off the market (Sold Conditional).. This detached house has 3+1 beds, 2 bathrooms and is 700-1100 sqft. 54 William St resides in the York Weston neighbourhood, and nearby areas include Humber Heights, Maple Leaf, Amesbury and Kingsview Village.
There are a lot of great restaurants around 54 William St, Toronto. If you can't start your day without caffeine fear not, your nearby choices include Second Cup. Nearby grocery options: Nutrition Mart is a 4-minute walk.
If you are reliant on transit, don't fear, there is a Bus Stop (Lawrence Ave West at Ralph St West Side) a 3-minute walk. If you need to get on the highway often from 54 William St, Hwy 400 and Jane St has both on and off ramps and is only a 2-minute drive.
- 4 bedroom houses for sale in Weston
- 2 bedroom houses for sale in Weston
- 3 bed houses for sale in Weston
- Townhouses for sale in Weston
- Semi detached houses for sale in Weston
- Detached houses for sale in Weston
- Houses for sale in Weston
- Cheap houses for sale in Weston
- 3 bedroom semi detached houses in Weston
- 4 bedroom semi detached houses in Weston
- homes for sale in Willowdale
- homes for sale in King West
- homes for sale in Mimico
- homes for sale in Scarborough Town Centre
- homes for sale in Islington-City Centre West
- homes for sale in Harbourfront
- homes for sale in Church St. Corridor
- homes for sale in Bay St. Corridor
- homes for sale in Yonge and Bloor
- homes for sale in Newtonbrook



