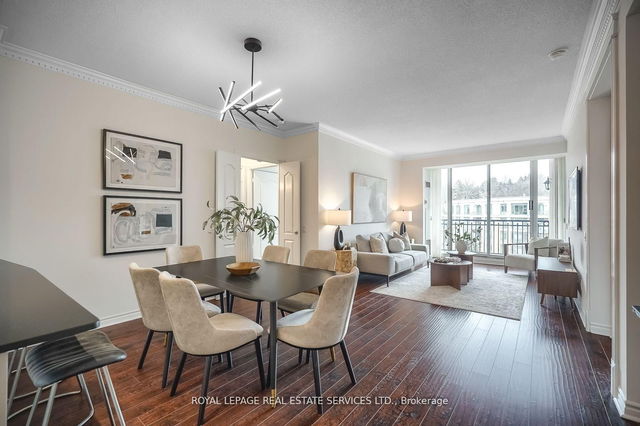| Name | Size | Features |
|---|---|---|
Living Room | 12.6 x 13.8 ft | Open Concept |
Kitchen | 16.6 x 14.4 ft | Combined W/Kitchen |
Dining Room | 16.6 x 14.4 ft | Combined W/Dining |
UPH02 - 5180 Yonge Street




About UPH02 - 5180 Yonge Street
Located at Uph02 - 5180 Yonge Street, this North York condo is available for sale. Uph02 - 5180 Yonge Street has an asking price of $1399000, and has been on the market since March 2025. This 1200-1399 sqft condo has 3 beds and 2 bathrooms. Situated in North York's Willowdale neighbourhood, Lansing, Newtonbrook, Armour Heights and Bayview Village are nearby neighbourhoods.
There are a lot of great restaurants around 5180 Yonge St, Toronto. If you can't start your day without caffeine fear not, your nearby choices include Sugar Marmalade. Nearby grocery options: Metro is a 4-minute walk.
If you are reliant on transit, don't fear, 5180 Yonge St, Toronto has a public transit Bus Stop (Yonge St at Norton Ave) a short distance away. It also has route Yonge, and route Yonge Night Bus close by. For drivers at 5180 Yonge St, it might be easier to get around the city getting on or off Hwy 401 and Yonge St, which is within a 4-minute drive.
- 4 bedroom houses for sale in Willowdale
- 2 bedroom houses for sale in Willowdale
- 3 bed houses for sale in Willowdale
- Townhouses for sale in Willowdale
- Semi detached houses for sale in Willowdale
- Detached houses for sale in Willowdale
- Houses for sale in Willowdale
- Cheap houses for sale in Willowdale
- 3 bedroom semi detached houses in Willowdale
- 4 bedroom semi detached houses in Willowdale
- homes for sale in Willowdale
- homes for sale in King West
- homes for sale in Mimico
- homes for sale in Scarborough Town Centre
- homes for sale in Harbourfront
- homes for sale in Islington-City Centre West
- homes for sale in Church St. Corridor
- homes for sale in Bay St. Corridor
- homes for sale in Yonge and Bloor
- homes for sale in Queen West

