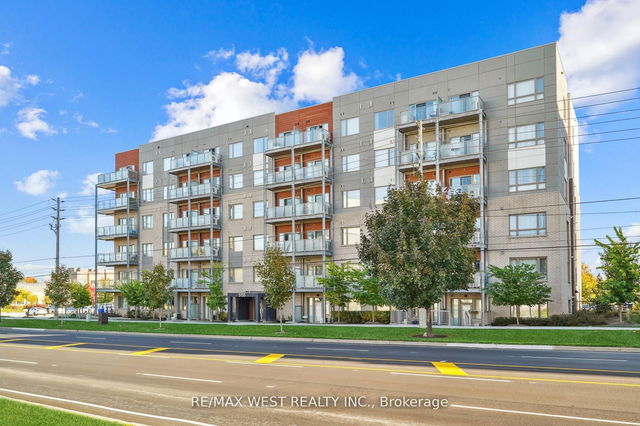| Name | Size | Features |
|---|---|---|
Kitchen | 14.7 x 13.6 ft | |
Bedroom 3 | 11.8 x 9.1 ft | |
Living Room | 14.7 x 13.6 ft |
Use our AI-assisted tool to get an instant estimate of your home's value, up-to-date neighbourhood sales data, and tips on how to sell for more.




| Name | Size | Features |
|---|---|---|
Kitchen | 14.7 x 13.6 ft | |
Bedroom 3 | 11.8 x 9.1 ft | |
Living Room | 14.7 x 13.6 ft |
Use our AI-assisted tool to get an instant estimate of your home's value, up-to-date neighbourhood sales data, and tips on how to sell for more.
Located at 410 - 5155 Sheppard Avenue E, this Scarborough condo is available for sale. It has been listed at $675000 since July 2025. This 1000-1199 sqft condo unit has 3 beds and 2 bathrooms. 410 - 5155 Sheppard Avenue E, Scarborough is situated in Malvern, with nearby neighbourhoods in Agincourt, Morningside, Morningside Heights and Armdale.
5155 Sheppard Ave E, Toronto is a 4-minute walk from Tim Hortons for that morning caffeine fix and if you're not in the mood to cook, Golden Spoon Restaurant, The Markham Station and Markham Corners Pharmacy are near this condo. For groceries there is Al-Nour Halal Meat & Grocery which is a short walk.
Transit riders take note, 5155 Sheppard Ave E, Toronto is nearby to the closest public transit Bus Stop (Markham Rd at Sheppard Ave East) with route Markham Rd., and route Markham Rd Express. For drivers, the closest highway is Hwy 401 and is only a 2-minute drive from 5155 Sheppard Ave E, making it easier to get into and out of the city using Progress Ave ramps.