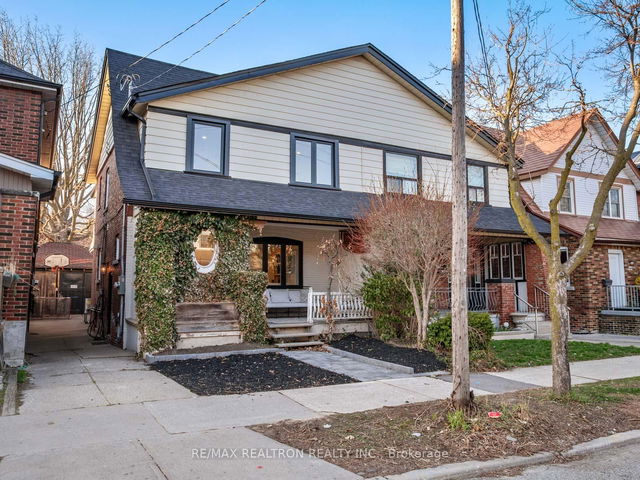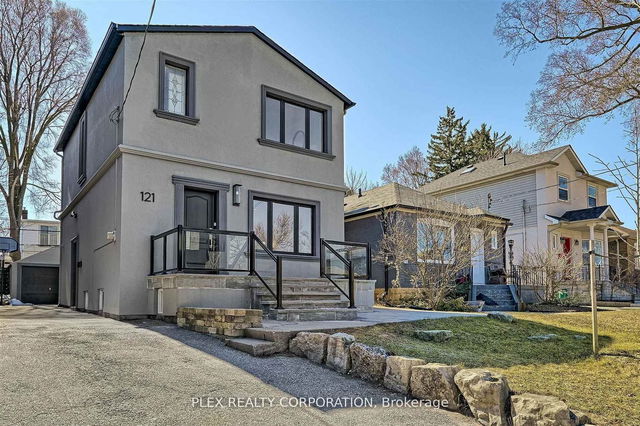| Level | Name | Size | Features |
|---|---|---|---|
Second | Primary Bedroom | 11.0 x 12.5 ft | |
Second | Bedroom 2 | 10.0 x 8.8 ft | |
Basement | Bathroom | 5.0 x 8.3 ft |
511 Sammon Avenue
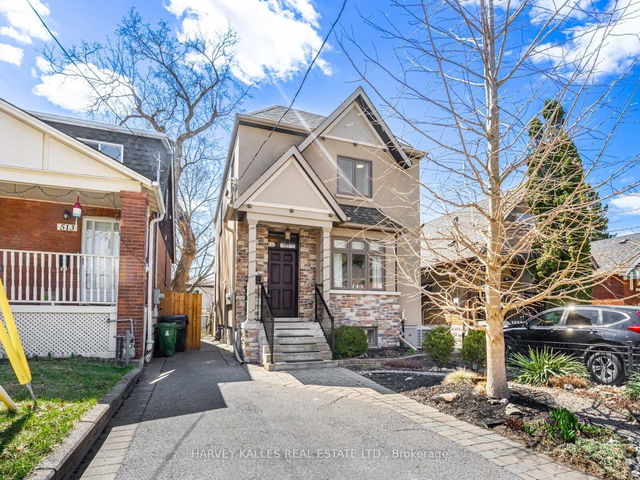
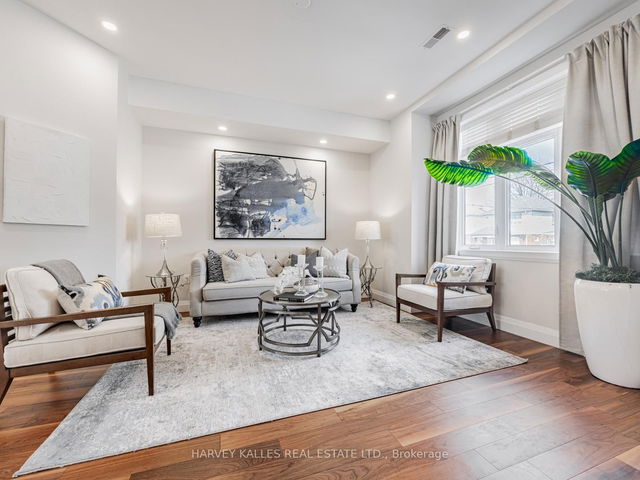
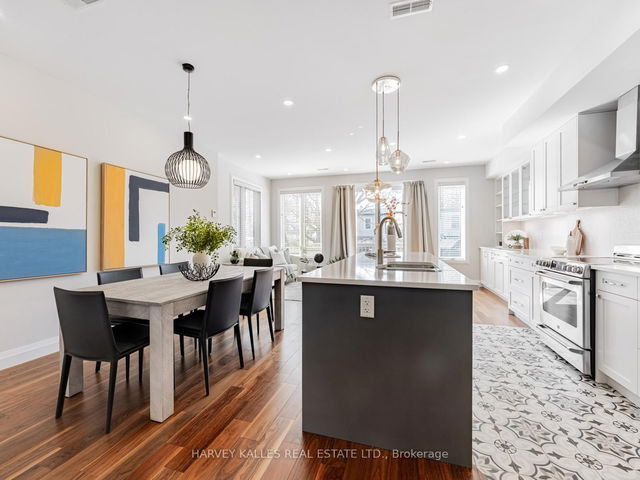

About 511 Sammon Avenue
511 Sammon Avenue is an East York detached house for sale. It was listed at $1489000 in April 2025 and has 3+1 beds and 4 bathrooms. 511 Sammon Avenue resides in the East York Danforth neighbourhood, and nearby areas include East York, Woodbine-Lumsden, Greenwood-Coxwell and Todmorden Village.
511 Sammon Ave, Toronto is not far from Tim Hortons for that morning caffeine fix and if you're not in the mood to cook, Mamma's Pizza, Subway and Apple Cafe are near this detached house. For grabbing your groceries, Athens Pastries is not far.
For those residents of 511 Sammon Ave, Toronto without a car, you can get around rather easily. The closest transit stop is a Bus Stop (Coxwell Ave at Sammon Ave) and is nearby connecting you to Toronto's public transit service. It also has route O'connor, route Coxwell Night Bus, and more nearby. For drivers, the closest highway is Don Valley Parkway and is within a 4-minute drive from 511 Sammon Ave, making it easier to get into and out of the city using on and off ramps on Don Mills Rd.
- 4 bedroom houses for sale in The Danforth
- 2 bedroom houses for sale in The Danforth
- 3 bed houses for sale in The Danforth
- Townhouses for sale in The Danforth
- Semi detached houses for sale in The Danforth
- Detached houses for sale in The Danforth
- Houses for sale in The Danforth
- Cheap houses for sale in The Danforth
- 3 bedroom semi detached houses in The Danforth
- 4 bedroom semi detached houses in The Danforth
- homes for sale in Willowdale
- homes for sale in King West
- homes for sale in Mimico
- homes for sale in Scarborough Town Centre
- homes for sale in Harbourfront
- homes for sale in Islington-City Centre West
- homes for sale in Church St. Corridor
- homes for sale in Bay St. Corridor
- homes for sale in Yonge and Bloor
- homes for sale in Queen West

