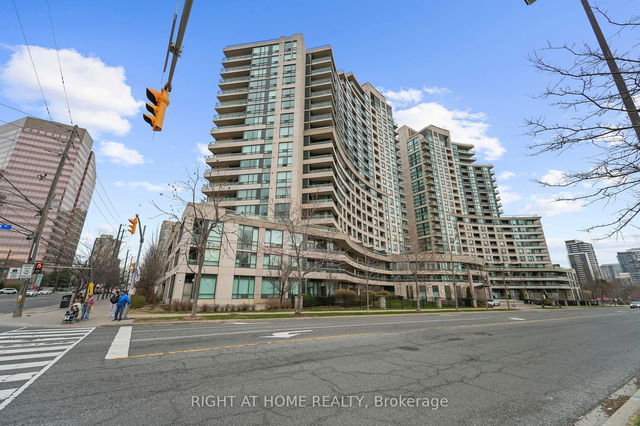909 - 503 Beecroft Road




About 909 - 503 Beecroft Road
909 - 503 Beecroft Rd is a North York condo which was for sale right off YONGE and FINCH. Asking $629800, it was listed in February 2025, but is no longer available and has been taken off the market (Sold) on 14th of March 2025.. This 699 sqft condo unit has 1+1 beds and 1 bathroom. 909 - 503 Beecroft Rd, North York is situated in Willowdale, with nearby neighbourhoods in Newtonbrook, Lansing, Grandview and Crestwood-Yorkhill.
Looking for your next favourite place to eat? There is a lot close to 503 Beecroft Rd, Toronto.Grab your morning coffee at Tim Hortons located at 5571 Yonge St. For grabbing your groceries, Makola Tropical Foods is a short distance away.
Transit riders take note, 503 Beecroft Rd, Toronto is a short walk to the closest public transit Bus Stop (Finch Ave West at Beecroft Rd) with route Finch West, and route Finch West Night Bus. Residents of 503 Beecroft Rd also have decent access to Hwy 401, which is within a few minutes drive using Yonge St ramps.
- 4 bedroom houses for sale in Willowdale
- 2 bedroom houses for sale in Willowdale
- 3 bed houses for sale in Willowdale
- Townhouses for sale in Willowdale
- Semi detached houses for sale in Willowdale
- Detached houses for sale in Willowdale
- Houses for sale in Willowdale
- Cheap houses for sale in Willowdale
- 3 bedroom semi detached houses in Willowdale
- 4 bedroom semi detached houses in Willowdale
- homes for sale in Willowdale
- homes for sale in King West
- homes for sale in Mimico
- homes for sale in Scarborough Town Centre
- homes for sale in Harbourfront
- homes for sale in Islington-City Centre West
- homes for sale in Church St. Corridor
- homes for sale in Bay St. Corridor
- homes for sale in Yonge and Bloor
- homes for sale in Queen West



