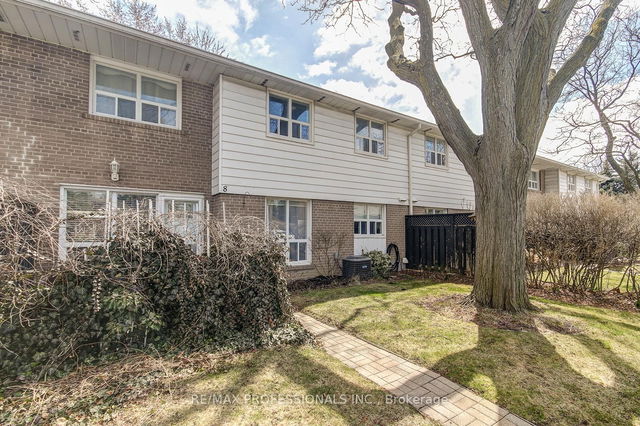Maintenance fees
$420.00
Locker
None
Exposure
N
Possession
60-89 days
Price per sqft
$550 - $628
Taxes
$3,869.71 (2024)
Outdoor space
Balcony, Patio
Age of building
-
See what's nearby
Description
Stunning Upgraded Executive Townhome in Prime Central Etobicoke. This beautifully renovated 3+1 bdrm, 3-bath townhome offers stylish, multi-level living in a welcoming, family-oriented neighbourhood. The expansive living room features hardwood floors, a wood-burning fireplace, custom built-ins and pot lights --delivering warmth and elegance. The updated eat-in kitchen opens to a private balcony and flows into an open-concept dining area, perfect for everyday living and entertaining. All three bedrooms feature newly replaced hardwood floors, including a spacious primary with a renovated 4-piece ensuite and wall-to-wall closets. A sleek modern bathroom with a shower serves the additional bdrms. The versatile lower level--ideal as a family room, office, or guest suite--walks out to a private patio with a fire pit. Enjoy the convenience of a private driveway and attached garage for secure parking and extra storage. Close to top-rated schools (Michael Power/St Joseph), TTC, shopping, Centennial Park, and the Olympium, with easy access to highways and Pearson Airport. Move-in ready with standout upgrades throughout!
Broker: ROYAL LEPAGE REAL ESTATE SERVICES LTD.
MLS®#: W12065441
Property details
Neighbourhood:
Parking:
2
Parking type:
Owned
Property type:
Condo Townhouse
Heating type:
Forced Air
Style:
Multi-Level
Ensuite laundry:
Yes
Corp #:
MTCC-622
MLS Size:
1400-1599 sqft
Listed on:
Apr 7, 2025
Show all details
Rooms
| Name | Size | Features |
|---|---|---|
Recreation | 17.6 x 11.2 ft | |
Dining Room | 9.7 x 11.6 ft | |
Bedroom 2 | 8.6 x 14.2 ft |
Show all
Instant estimate:
orto view instant estimate
$29,356
higher than listed pricei
High
$941,112
Mid
$908,356
Low
$868,761
Included in Maintenance Fees
Parking







