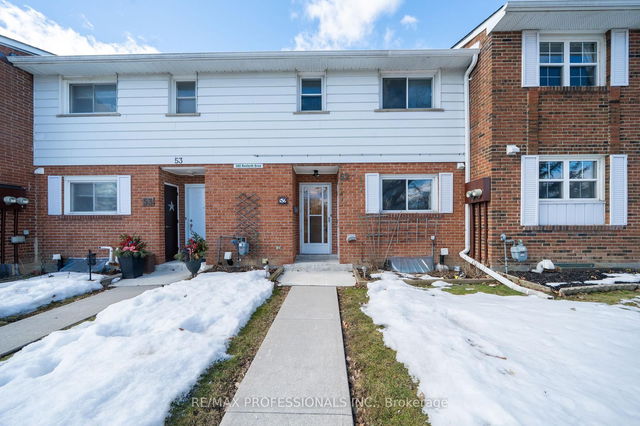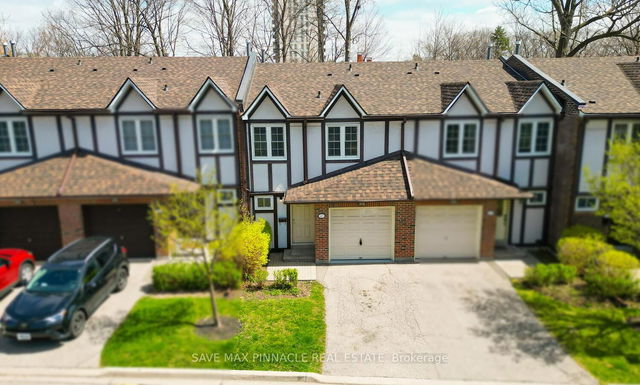| Name | Size | Features |
|---|---|---|
Dining Room | 9.2 x 8.6 ft | |
Living Room | 18.3 x 11.5 ft |
52 - 580 Renforth Drive




About 52 - 580 Renforth Drive
52 - 580 Renforth Drive is an Etobicoke condo for sale. It has been listed at $749900 since April 2025. This 1200-1399 sqft condo unit has 3+1 beds and 3 bathrooms. 52 - 580 Renforth Drive resides in the Etobicoke Eringate-Centennial-West Deane neighbourhood, and nearby areas include Etobicoke West Mall, Airport Corporate, Markland Wood and Princess Gardens.
For those that love cooking, Chris' No Frills is not far.
For those residents of 580 Renforth Dr, Toronto without a car, you can get around rather easily. The closest transit stop is a Bus Stop (Rathburn Rd at Renforth Dr West Side) and is a short walk connecting you to Toronto's public transit service. It also has route Rathburn nearby. If you're driving from 580 Renforth Dr, you'll have easy access to the rest of the city by way of Hwy 427 as well, which is within a 4-minute drive getting on and off at Rathburn Rd.
- 4 bedroom houses for sale in Eringate-Centennial-West Deane
- 2 bedroom houses for sale in Eringate-Centennial-West Deane
- 3 bed houses for sale in Eringate-Centennial-West Deane
- Townhouses for sale in Eringate-Centennial-West Deane
- Semi detached houses for sale in Eringate-Centennial-West Deane
- Detached houses for sale in Eringate-Centennial-West Deane
- Houses for sale in Eringate-Centennial-West Deane
- Cheap houses for sale in Eringate-Centennial-West Deane
- 3 bedroom semi detached houses in Eringate-Centennial-West Deane
- 4 bedroom semi detached houses in Eringate-Centennial-West Deane
- homes for sale in Willowdale
- homes for sale in King West
- homes for sale in Mimico
- homes for sale in Scarborough Town Centre
- homes for sale in Islington-City Centre West
- homes for sale in Harbourfront
- homes for sale in Church St. Corridor
- homes for sale in Yonge and Bloor
- homes for sale in Queen West
- homes for sale in St. Lawrence



