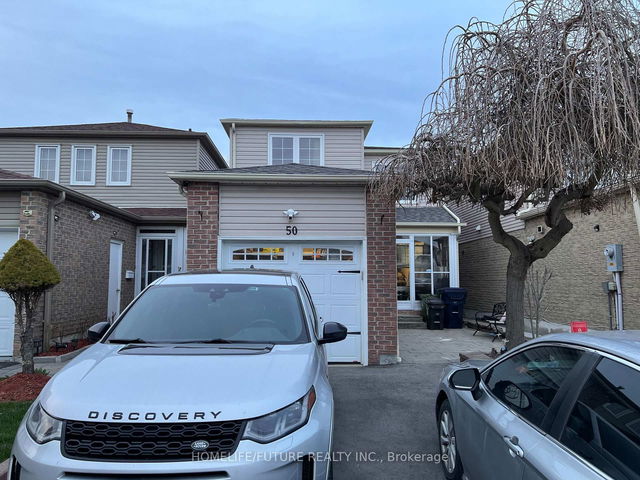Size
-
Lot size
3664 sqft
Street frontage
-
Possession
Flexible
Price per sqft
$450 - $599
Taxes
$3,469.15 (2024)
Parking Type
-
Style
2-Storey
See what's nearby
Description
Discover this stunning and elegant 3+1-bedroom family home in a sought-after neighbourhood. Perfectly blending modern upgrades with timeless charm, this move-in walking distance to TTC, parks, schools, libraries, malls, and recreation centers. walking distance to TTC, parks, schools, libraries, malls, and recreation centers. Key Features: Inviting Interior: Extra-spacious living room with upgraded light fixtures, pot lights, crown moulding, fresh paint, and gleaming hardwood floors throughout. Gourmet Kitchen: Eat-in kitchen featuring stainless steel appliances, stylish backsplash, and ample cabinetry, perfect for family meals. Outdoor Oasis: Expansive two-tier deck with gazebo, ideal for entertaining, complemented by an interlock pathway Luxurious Master Suite: Spacious master bedroom with generous closet space, plus two additional well-appointed bedrooms. Renovated Basement: Recently upgraded with sleek black quartz flooring, and a recently upgraded separate side entrance. Includes glass-top induction stove, OTR microwave, refrigerator, and in-suite laundry. Prime Location: Steps to public transit, parks, top-rated schools, libraries, shopping malls, and community centers, with easy access to major highways.
Broker: HOMELIFE/FUTURE REALTY INC.
MLS®#: E12100071
Property details
Parking:
4
Parking type:
-
Property type:
Detached
Heating type:
Forced Air
Style:
2-Storey
MLS Size:
1500-2000 sqft
Lot front:
26 Ft
Lot depth:
139 Ft
Listed on:
Apr 24, 2025
Show all details
Rooms
| Level | Name | Size | Features |
|---|---|---|---|
Ground | Breakfast | 11.2 x 10.5 ft | |
Ground | Kitchen | 9.5 x 7.6 ft | |
Second | Bedroom 3 | 15.8 x 10.9 ft |
Show all
Instant estimate:
orto view instant estimate
$11,010
higher than listed pricei
High
$948,218
Mid
$910,110
Low
$857,558






