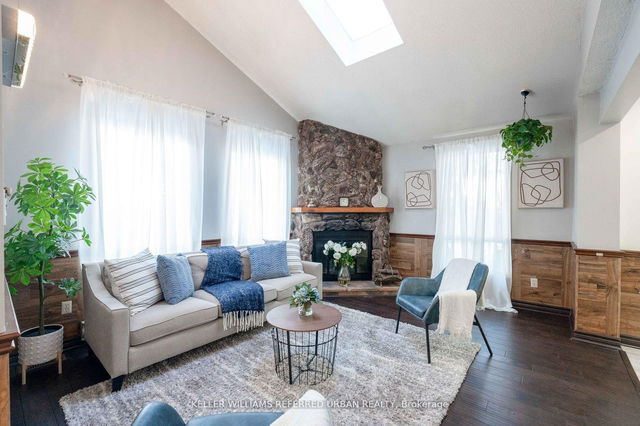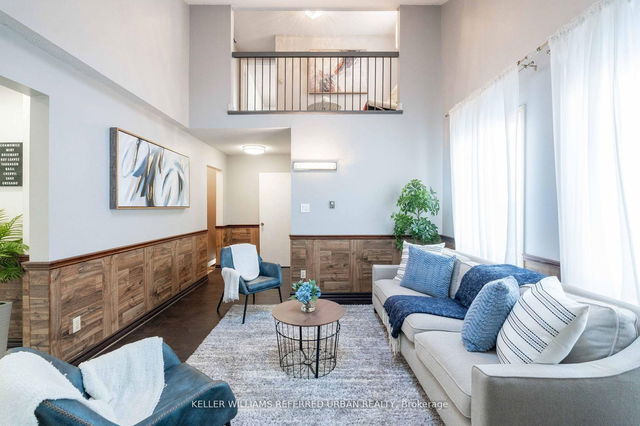15 Purvis Crescent




About 15 Purvis Crescent
Located at 15 Purvis Crescent, this Scarborough semi detached house is available for sale. 15 Purvis Crescent has an asking price of $888000, and has been on the market since April 2025. This semi detached house has 4 beds, 3 bathrooms and is 1500-2000 sqft. 15 Purvis Crescent resides in the Scarborough Malvern neighbourhood, and nearby areas include Morningside, Agincourt, Morningside Heights and Armdale.
For those that love cooking, Bun King Bakery is not far.
If you are looking for transit, don't fear, 15 Purvis Cres, Toronto has a public transit Bus Stop (Sheppard Ave East at Gateforth Dr) a short distance away. It also has route Sheppard East, route Progress, and more close by. For drivers at 15 Purvis Cres, it might be easier to get around the city getting on or off Hwy 401 and Progress Ave, which is only a 2-minute drive.
- 4 bedroom houses for sale in Malvern
- 2 bedroom houses for sale in Malvern
- 3 bed houses for sale in Malvern
- Townhouses for sale in Malvern
- Semi detached houses for sale in Malvern
- Detached houses for sale in Malvern
- Houses for sale in Malvern
- Cheap houses for sale in Malvern
- 3 bedroom semi detached houses in Malvern
- 4 bedroom semi detached houses in Malvern
- homes for sale in Willowdale
- homes for sale in King West
- homes for sale in Mimico
- homes for sale in Harbourfront
- homes for sale in Scarborough Town Centre
- homes for sale in Islington-City Centre West
- homes for sale in Bay St. Corridor
- homes for sale in Church St. Corridor
- homes for sale in Yonge and Bloor
- homes for sale in St. Lawrence



