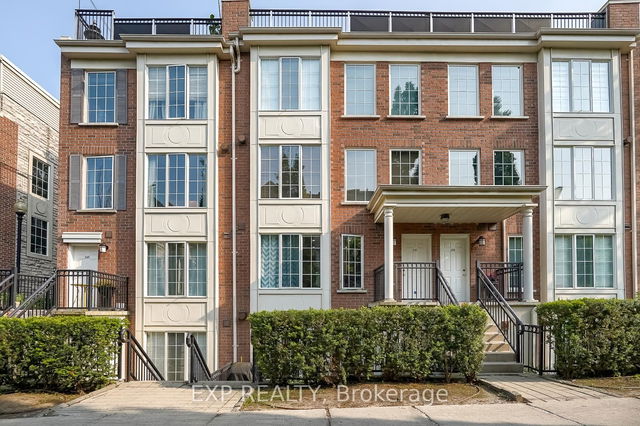804 - 5 Everson Drive




About 804 - 5 Everson Drive
804 - 5 Everson Drive is a North York condo which was for sale. Listed at $649900 in April 2025, the listing is no longer available and has been taken off the market (Sold Conditional) on 30th of April 2025. 804 - 5 Everson Drive has 2 beds and 2 bathrooms. Situated in North York's Willowdale neighbourhood, Lansing, Cricket Club, Hoggs Hollow and Armour Heights are nearby neighbourhoods.
Looking for your next favourite place to eat? There is a lot close to 5 Everson Dr, Toronto.Grab your morning coffee at Starbucks located at 1 Avondale Ave. For grabbing your groceries, Rabba Fine Foods is nearby.
Transit riders take note, 5 Everson Dr, Toronto is not far to the closest public transit Bus Stop (Yonge St at Avondale Ave North Side) with route Yonge, and route Yonge Night Bus. For drivers, the closest highway is Hwy 401 and is within 500 meters from 5 Everson Dr, making it easier to get into and out of the city using on and off ramps on Yonge St.
- 4 bedroom houses for sale in Willowdale
- 2 bedroom houses for sale in Willowdale
- 3 bed houses for sale in Willowdale
- Townhouses for sale in Willowdale
- Semi detached houses for sale in Willowdale
- Detached houses for sale in Willowdale
- Houses for sale in Willowdale
- Cheap houses for sale in Willowdale
- 3 bedroom semi detached houses in Willowdale
- 4 bedroom semi detached houses in Willowdale
- homes for sale in Willowdale
- homes for sale in King West
- homes for sale in Mimico
- homes for sale in Scarborough Town Centre
- homes for sale in Islington-City Centre West
- homes for sale in Harbourfront
- homes for sale in Church St. Corridor
- homes for sale in Bay St. Corridor
- homes for sale in Yonge and Bloor
- homes for sale in Bayview Village


