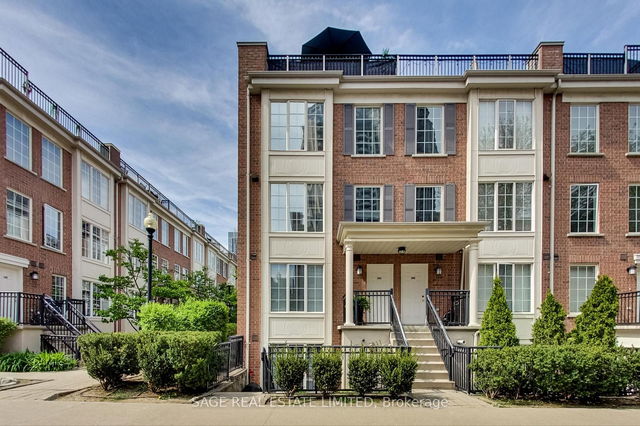| Name | Size | Features |
|---|---|---|
Living Room | 16.4 x 12.1 ft | |
Kitchen | 10.8 x 7.5 ft | |
Bedroom 2 | 10.8 x 5.9 ft |
Use our AI-assisted tool to get an instant estimate of your home's value, up-to-date neighbourhood sales data, and tips on how to sell for more.




| Name | Size | Features |
|---|---|---|
Living Room | 16.4 x 12.1 ft | |
Kitchen | 10.8 x 7.5 ft | |
Bedroom 2 | 10.8 x 5.9 ft |
Use our AI-assisted tool to get an instant estimate of your home's value, up-to-date neighbourhood sales data, and tips on how to sell for more.
1004 - 5 Everson Drive is a North York condo for sale. 1004 - 5 Everson Drive has an asking price of $699000, and has been on the market since May 2025. This 990 sqft condo unit has 2+1 beds and 2 bathrooms. 1004 - 5 Everson Drive, North York is situated in Willowdale, with nearby neighbourhoods in Lansing, Cricket Club, Hoggs Hollow and Armour Heights.
5 Everson Dr, Toronto is not far from Starbucks for that morning caffeine fix and if you're not in the mood to cook, Pizza Nova, Eggsmart and Pho OK are near this condo. Nearby grocery options: Rabba Fine Foods is nearby.
Living in this Willowdale condo is easy. There is also Yonge St at Avondale Ave North Side Bus Stop, not far, with route Yonge, and route Yonge Night Bus nearby. For drivers at 5 Everson Dr, it might be easier to get around the city getting on or off Hwy 401 and Yonge St, which is within 500 meters.