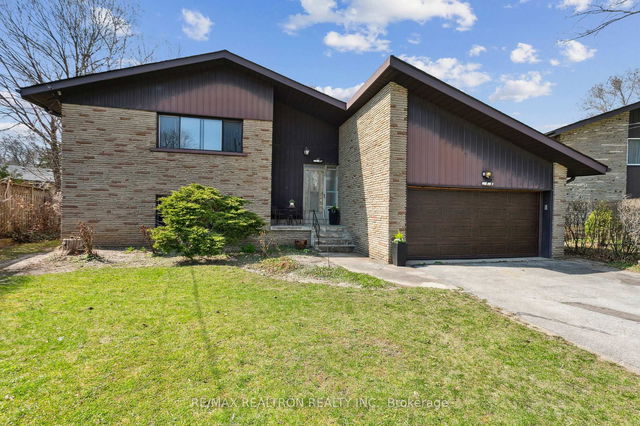Welcome to 49 Hearthstone Crescent Nestled on a generous 60x125 ft lot in a quiet, family-friendly neighborhood near the Hearthstone Valley Greenbelt. This beautifully updated home offers over 2,000 sq ft of living space on the main floor, featuring a bright and spacious living/dining area with expansive south-facing windows that flood the space with natural light. Gleaming hardwood floors add warmth and elegance throughout. The main level boasts three well-sized bedrooms, including a primary suite with a renovated ensuite bathroom. The large family room offers walkout access to the backyard, perfect for indoor-outdoor living. The separate basement entrance provides excellent potential for rental income or an in-law suite. The fully finished basement includes a large recreation room, updated bathroom, second kitchen, laundry area, two additional bedrooms, and ample storage. Enjoy the peaceful backyard ideal for entertaining or relaxing complete with a sprinkler system. Additional features include recent waterproofing (May 2025)and ample parking. Located in a highly desirable neighborhoods, just steps to the JCC, TCC, shopping, parks, trails, and top amenities.







