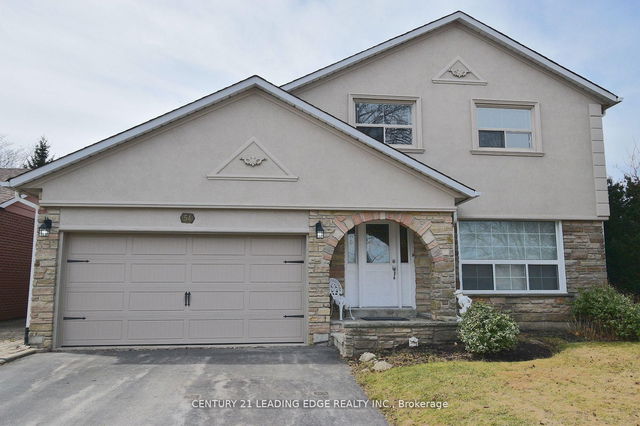Welcome to 48 Avonwick Gate, a luxurious and newly renovated detached home in one of North York's most desirable communities. Situated on a generous 51' x 128' lot, this stunning property offers over 3,000 sq ft of elegant living space with 4 bedrooms and 4 bathrooms. Over $200,000 has been invested in high-end upgrades, including brand new engineered hardwood floors, a custom hardwood staircase with sleek glass railings, smooth ceilings, fresh paint, LED pot lights, and a designer kitchen featuring a premium 48-inch Capital gas range, matching high-performance range hood, and a touchless sensor-activated faucet. All bathrooms have been tastefully updated with modern finishes, including a spa-like primary ensuite with a luxurious whirlpool tub. The fully finished basement offers additional living space with new vinyl flooring, pot lights, smooth ceilings, a stylish laundry area, and a modern 3-piece bathroom. Additional highlights include direct garage access on the main level and a private 16' x 32' swimming pool, perfect for summer relaxation and entertaining. Ideally located just minutes from Highway 401, Don Valley Parkway, public transit, Parkway Mall, top-rated schools, parks, and restaurants, this move-in-ready home offers the perfect blend of luxury, comfort, and convenience. Dont miss this rare opportunity!







