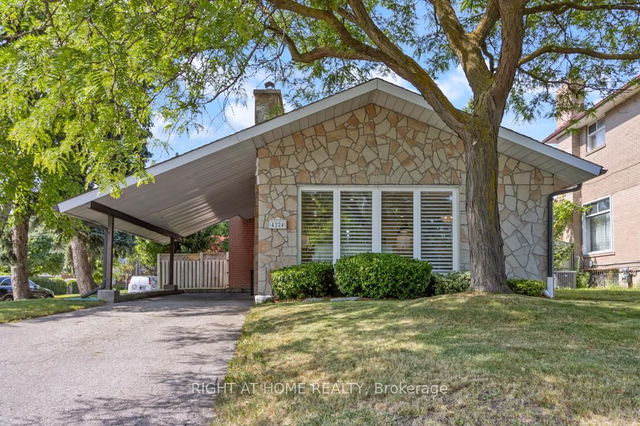Wow! Renovated 3 bedroom detached home with open concept living & income potential! Step inside this stunningly renovated detached home and fall in love with the bright, open-concept main floor, designed for modern living and effortless entertaining. Located just a short bus ride to Kipling Station and across the street from Starbucks, this home combines style, convenience, and incredible functionality. The main floor features a sleek, newly opened-up living space with stainless steel appliances, stone countertops, and in-suite laundry perfect for busy families or professionals. Upstairs, you'll find three generously sized bedrooms and a stylishly updated 4-piece bathroom. Need extra space or looking to offset your mortgage? The fully separate basement apartment offers a large living area, full kitchen, dedicated laundry, full bathroom, and its own entrance ideal for rental income or multigenerational living. Enjoy outdoor relaxation in your fully fenced, private backyard, with room for BBQs, kids, pets, or quiet evenings under the stars. Plus, theres parking for two cars, and a huge crawl space for extra storage. Don't miss your chance to own this move-in-ready gem with built-in income potential!







