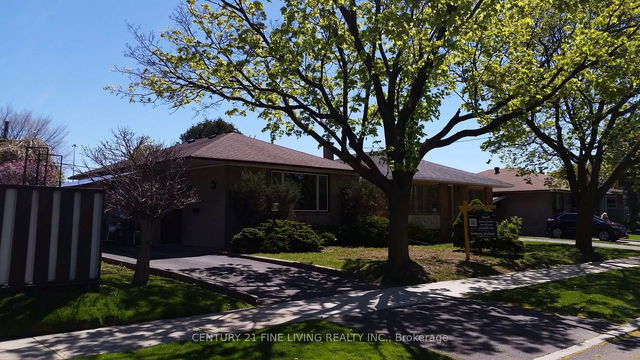Solid, well-maintained bungalow nestled in one of Central Etobicoke's most sought-after neighbourhoods. Situated on a generous lot with mature trees and landscaping, this home offers endless possibilities for first-time buyers, renovators, or investors looking to create their dream space. Main floor features a functional layout with a spacious living/dining area, eat-in kitchen, tons of natural light, Rehau Tilt & Turn Windows (German manufacturer), three well-proportioned bedrooms, and a walk-out to the private backyard with fully programmable irrigation system (Rain Bird ESP-TM2) that has been serviced spring and fall each year. The basement is full of untapped potential - ideal for an in-law suite, rental income with a separate entrance, or a custom recreation space. Furnace and air conditioning were installed in 2009 and are regularly maintained by the same company twice a year. Whether you're looking to renovate, rebuild, or simply move in and enjoy, this home is a rare opportunity in a family-friendly community close to schools, parks, shopping, and transit. Don't miss your chance to transform this hidden gem into something truly special!







