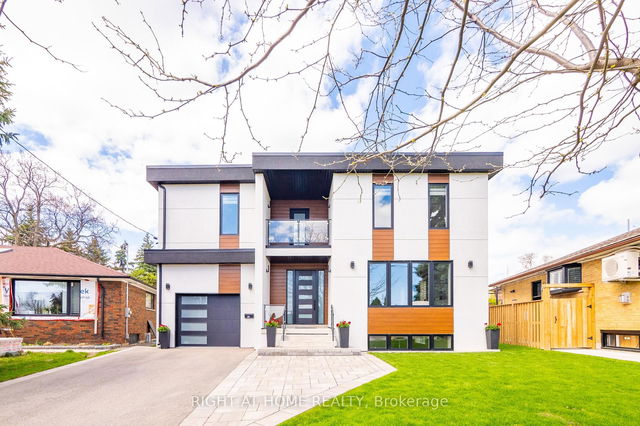Immaculate & Bright 6 years custom-built Home Turnkey & Move-In Ready! Step into this beautifully maintained, open-concept gem featuring soaring 9-ft ceilings on the main level and elegant engineered hardwood throughout. The heart of the home is a stunning chefs kitchen with a large center island, perfect for entertaining, and walk-out access to a private patio ideal for summer BBQs with a built-in gas line.The spacious primary retreat offers exceptional comfort with his & hers closets (including a walk-in with a makeup area), a luxurious 4-piece ensuite with heated floors, and walk-out to a serene private balcony.Additional highlights include:Custom-built mudroom with side door and direct garage access, Welcoming foyer with double closets, Cozy fireplace in the living area with unobstructed views. Fully finished basement with a 4-piece bath, rec room, spare bedroom & rough-in for a second laundry area. All this just steps from parks, schools (including French immersion), TTC, highways, and all essential amenities.Don't miss this perfect blend of style, space, and location book your showing today!







