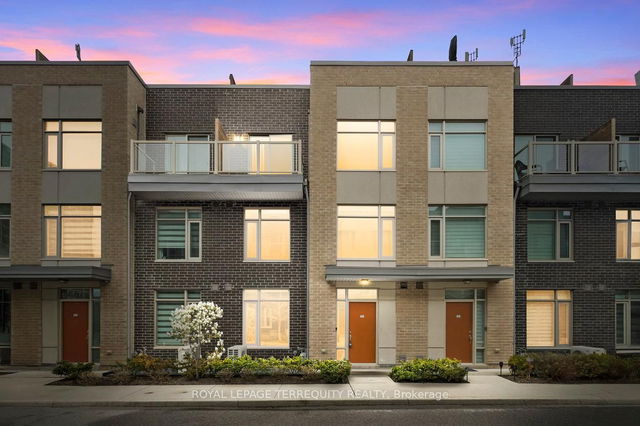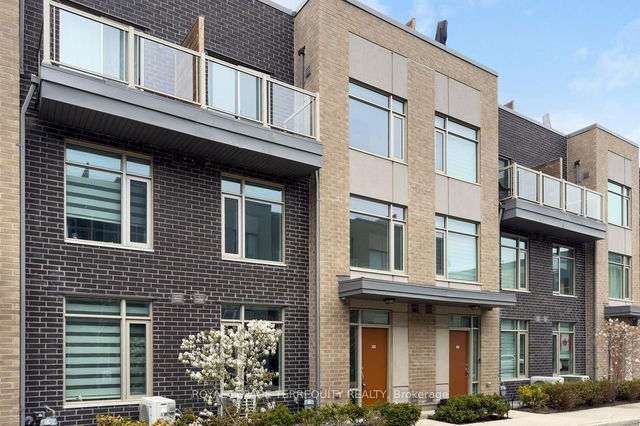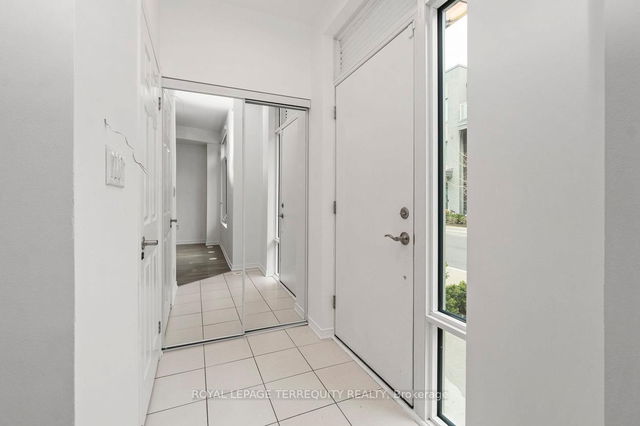| Name | Size | Features |
|---|---|---|
Primary Bedroom | 11.1 x 11.1 ft | |
Bedroom 3 | 10.0 x 11.3 ft | |
Bedroom 2 | 9.2 x 10.0 ft |
53 - 35 Applewood Lane




About 53 - 35 Applewood Lane
53 - 35 Applewood Lane is an Etobicoke condo for sale. 53 - 35 Applewood Lane has an asking price of $825000, and has been on the market since May 2025. This 1590 sqft condo unit has 3 beds and 3 bathrooms. Situated in Etobicoke's Etobicoke West Mall neighbourhood, Eringate-Centennial-West Deane, Markland Wood, Princess Gardens and Airport Corporate are nearby neighbourhoods.
Nearby grocery options: Bimbo Canada is a 6-minute walk.
For those residents of 35 Applewood Lane, Toronto without a car, you can get around quite easily. The closest transit stop is a Bus Stop (551 The West Mall) and is a short distance away connecting you to Toronto's public transit service. It also has route West Mall nearby. If you're driving from 35 Applewood Lane, you'll have quick access to the rest of the city by way of Hwy 427 as well, which is within 350 meters using Rathburn Rd ramps.
- 4 bedroom houses for sale in Etobicoke West Mall
- 2 bedroom houses for sale in Etobicoke West Mall
- 3 bed houses for sale in Etobicoke West Mall
- Townhouses for sale in Etobicoke West Mall
- Semi detached houses for sale in Etobicoke West Mall
- Detached houses for sale in Etobicoke West Mall
- Houses for sale in Etobicoke West Mall
- Cheap houses for sale in Etobicoke West Mall
- 3 bedroom semi detached houses in Etobicoke West Mall
- 4 bedroom semi detached houses in Etobicoke West Mall
- homes for sale in Willowdale
- homes for sale in King West
- homes for sale in Mimico
- homes for sale in Scarborough Town Centre
- homes for sale in Islington-City Centre West
- homes for sale in Harbourfront
- homes for sale in Church St. Corridor
- homes for sale in Yonge and Bloor
- homes for sale in Bay St. Corridor
- homes for sale in Queen West

