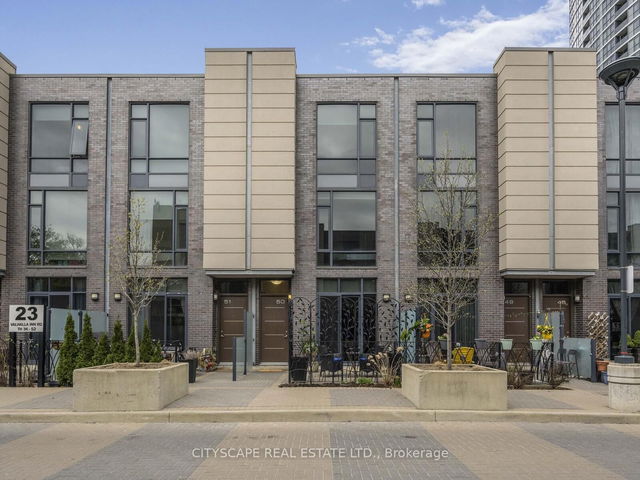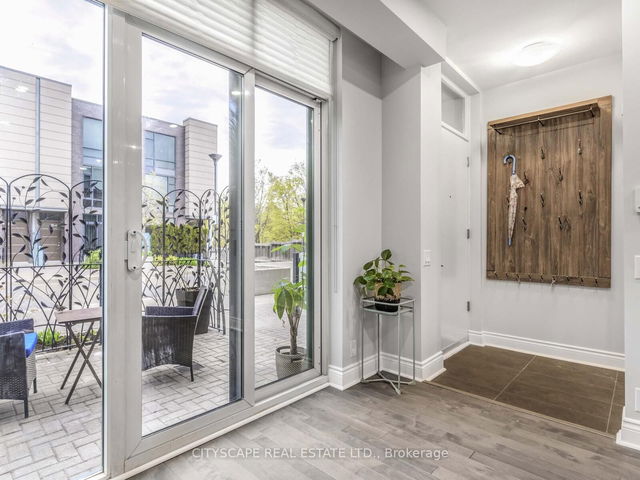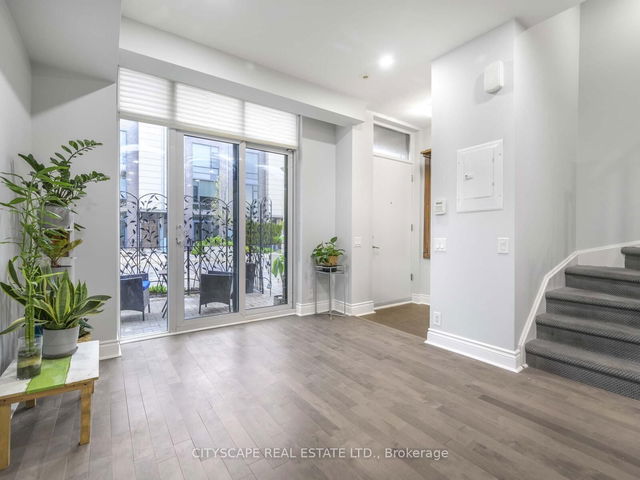| Name | Size | Features |
|---|---|---|
Dining Room | 11.3 x 8.0 ft | |
Bedroom | 11.4 x 9.5 ft | |
Kitchen | 11.3 x 8.9 ft |
50 - 23 Valhalla Inn Road




About 50 - 23 Valhalla Inn Road
Located at 50 - 23 Valhalla Inn Road, this Etobicoke condo is available for sale. 50 - 23 Valhalla Inn Road has an asking price of $869999, and has been on the market since May 2025. This condo unit has 3+1 beds, 3 bathrooms and is 1356 sqft. Situated in Etobicoke's Islington-City Centre West neighbourhood, Etobicoke West Mall, Markland Wood, Eringate-Centennial-West Deane and Princess Gardens are nearby neighbourhoods.
There are a lot of great restaurants nearby 23 Valhalla Inn Rd, Toronto.Grab your morning coffee at Starbucks located at 380 The East Mall. For grabbing your groceries, Loblaws is only a 3 minute walk.
If you are reliant on transit, don't fear, 23 Valhalla Inn Rd, Toronto has a public transit Bus Stop (The East Mall at Valhalla Inn Rd) a short walk. It also has route East Mall, and route Bloor-danforth Night Bus close by. Access to Hwy 427 from 23 Valhalla Inn Rd is only a 2-minute drive, making it easy for those driving to get into and out of the city using on and off ramps on Burnhamthorpe Rd.
- 4 bedroom houses for sale in Islington-City Centre West
- 2 bedroom houses for sale in Islington-City Centre West
- 3 bed houses for sale in Islington-City Centre West
- Townhouses for sale in Islington-City Centre West
- Semi detached houses for sale in Islington-City Centre West
- Detached houses for sale in Islington-City Centre West
- Houses for sale in Islington-City Centre West
- Cheap houses for sale in Islington-City Centre West
- 3 bedroom semi detached houses in Islington-City Centre West
- 4 bedroom semi detached houses in Islington-City Centre West
- homes for sale in Willowdale
- homes for sale in King West
- homes for sale in Mimico
- homes for sale in Scarborough Town Centre
- homes for sale in Islington-City Centre West
- homes for sale in Harbourfront
- homes for sale in Church St. Corridor
- homes for sale in Yonge and Bloor
- homes for sale in Queen West
- homes for sale in St. Lawrence
