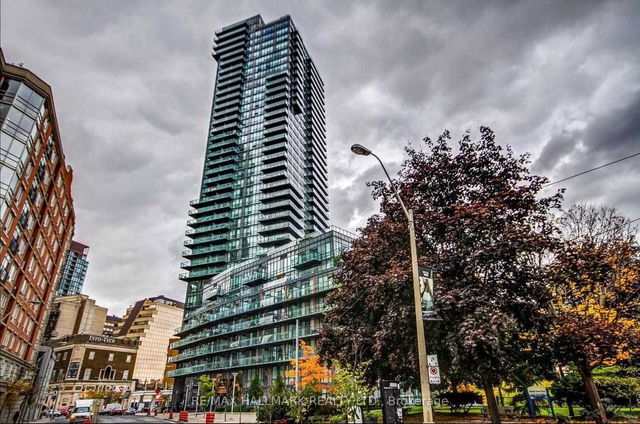Step into elevated urban living at The Yorkville Condos! This stunning 2-bedroom, 2-bathroom unit offers unobstructed city views, an abundance of natural light, and separate bedrooms for optimal privacy. The modern layout and high-end finishes make this the perfect home for professionals or downsizers seeking quiet luxury in one of Toronto`s most coveted neighbourhoods. What You`ll Love: Prime Yorkville Location Steps from world-class dining, shopping, and transit Bright & Spacious Floor-to-ceiling windows with breathtaking views Well-Managed Building Impeccable concierge & amenities Ultimate Convenience Underground garage entrance right next to the door (goodbye long walks with groceries!)What You Might Not Love (But We Do!): So many amazing restaurants nearby but your kitchen is so gorgeous, you`ll actually want to cook! Too quiet You might forget you`re in downtown Toronto!This is Yorkville living at its finest schedule your private viewing today!







