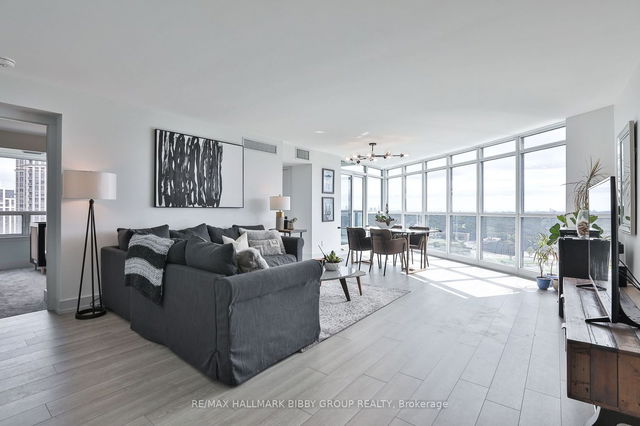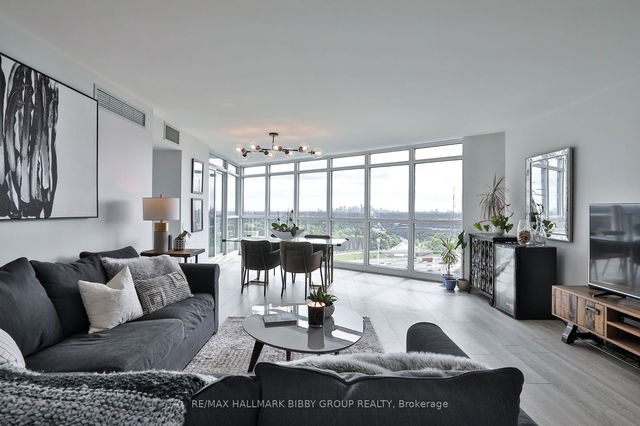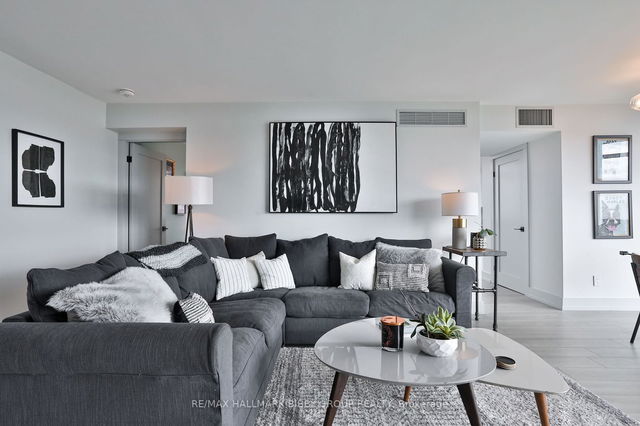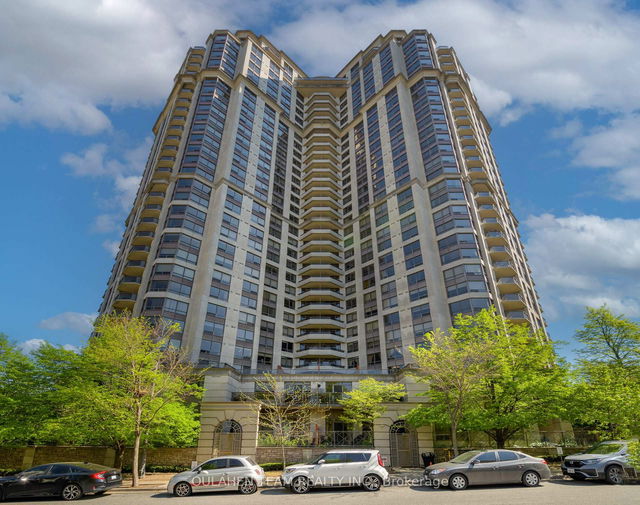2102 - 30 Harrison Garden Boulevard




About 2102 - 30 Harrison Garden Boulevard
2102 - 30 Harrison Garden Blvd is a North York condo which was for sale, near Yonge Street and Hwy 401. It was listed at $999900 in September 2023 but is no longer available and has been taken off the market (Terminated) on 19th of October 2023. This condo unit has 2 beds, 2 bathrooms and is 1225 sqft. 2102 - 30 Harrison Garden Blvd resides in the North York Willowdale neighbourhood, and nearby areas include Lansing, Cricket Club, Armour Heights and Hoggs Hollow.
Want to dine out? There are plenty of good restaurant choices not too far from 30 Harrison Garden Blvd, Toronto, like PHO OK, Wood House BBQ and Onnuri Chicken, just to name a few. Grab your morning coffee at Another Land Coffee and More located at 4714 Yonge Street. Groceries can be found at Rabba Fine Foods which is nearby and you'll find Rexall Drugstore a 5-minute walk as well. Entertainment options near 30 Harrison Garden Blvd, Toronto include The Fry and Han Ba Tang. For nearby green space, Avondale Park, Albert Standing Park and Glendora Park could be good to get out of your condo and catch some fresh air or to take your dog for a walk. As for close-by schools, Toronto Catholic District School Board and Little Owl Preschool Elementary are a 7-minute walk from 30 Harrison Garden Blvd, Toronto.
Living in this Willowdale condo is made easier by access to the TTC. SHEPPARD-YONGE STATION - SOUTHBOUND PLATFORM Subway stop is a 4-minute walk. There is also YONGE ST AT FLORENCE AVE BusStop, not far, with (Bus) route 320 Yonge Night Bus, and (Bus) route 97 Yonge nearby. If you need to get on the highway often from 30 Harrison Garden Blvd, Hwy 401 and Yonge St has both on and off ramps and is within 350 meters.
- 4 bedroom houses for sale in Willowdale
- 2 bedroom houses for sale in Willowdale
- 3 bed houses for sale in Willowdale
- Townhouses for sale in Willowdale
- Semi detached houses for sale in Willowdale
- Detached houses for sale in Willowdale
- Houses for sale in Willowdale
- Cheap houses for sale in Willowdale
- 3 bedroom semi detached houses in Willowdale
- 4 bedroom semi detached houses in Willowdale
- homes for sale in Willowdale
- homes for sale in King West
- homes for sale in Mimico
- homes for sale in Scarborough Town Centre
- homes for sale in Islington-City Centre West
- homes for sale in Harbourfront
- homes for sale in Church St. Corridor
- homes for sale in Bay St. Corridor
- homes for sale in Yonge and Bloor
- homes for sale in Queen West



