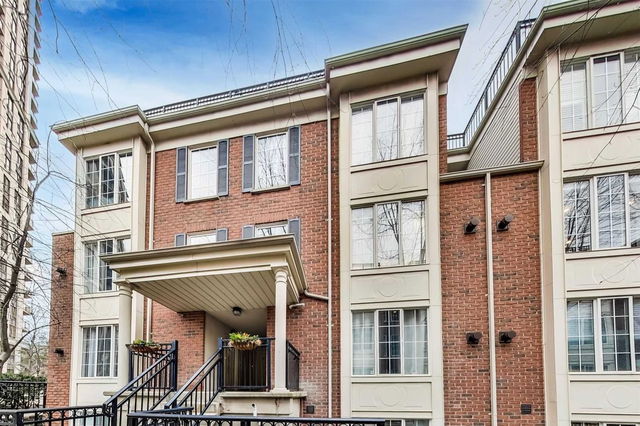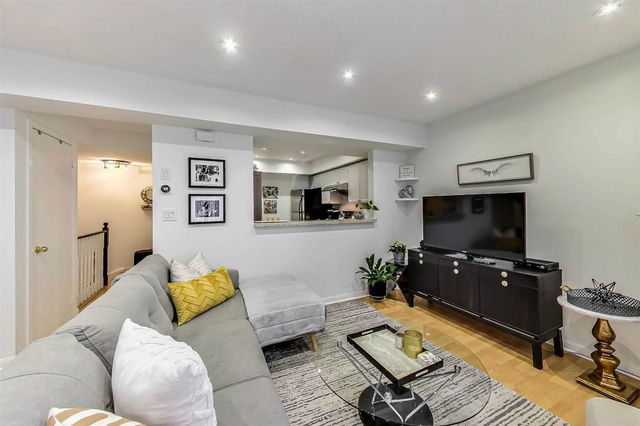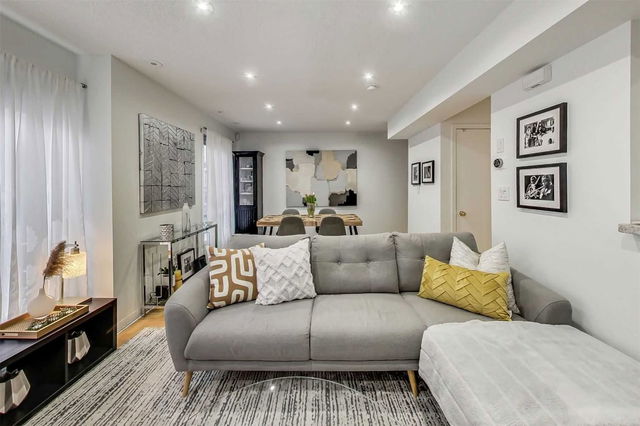212 - 3 Everson Drive




About 212 - 3 Everson Drive
212 - 3 Everson Dr is a North York condo which was for sale right off Yonge and Sheppard. Listed at $839000 in March 2023, the listing is no longer available and has been taken off the market (Terminated) on 25th of April 2023. 212 - 3 Everson Dr has 3 beds and 2 bathrooms. 212 - 3 Everson Dr resides in the North York Willowdale neighbourhood, and nearby areas include Lansing, Cricket Club, Hoggs Hollow and Armour Heights.
Looking for your next favourite place to eat? There is a lot close to 3 Everson Dr, Toronto, like Yin Ji Chang Fen, Onnuri Chicken and PHO OK, just to name a few. Grab your morning coffee at Vanta Coffee Club & Eatery located at 4711 Yonge Street. Groceries can be found at Rabba Fine Foods which is not far and you'll find Rexall Drugstore a 6-minute walk as well. Entertainment options near 3 Everson Dr, Toronto include The Fry and Han Ba Tang. Love being outside? Look no further than Avondale Park, Albert Standing Park or Glendora Park, which are only steps away from 3 Everson Dr, Toronto.
Living in this Willowdale condo is made easier by access to the TTC. SHEPPARD-YONGE STATION - SOUTHBOUND PLATFORM Subway stop is only a 5 minute walk. There is also 88 UPPER CANADA DR BusStop, not far, with (Bus) route 78 St. Andrews nearby. For drivers at 3 Everson Dr, it might be easier to get around the city getting on or off Hwy 401 and Yonge St, which is within 450 meters.
- 4 bedroom houses for sale in Willowdale
- 2 bedroom houses for sale in Willowdale
- 3 bed houses for sale in Willowdale
- Townhouses for sale in Willowdale
- Semi detached houses for sale in Willowdale
- Detached houses for sale in Willowdale
- Houses for sale in Willowdale
- Cheap houses for sale in Willowdale
- 3 bedroom semi detached houses in Willowdale
- 4 bedroom semi detached houses in Willowdale
- homes for sale in Willowdale
- homes for sale in King West
- homes for sale in Mimico
- homes for sale in Scarborough Town Centre
- homes for sale in Islington-City Centre West
- homes for sale in Harbourfront
- homes for sale in Church St. Corridor
- homes for sale in Yonge and Bloor
- homes for sale in Bay St. Corridor
- homes for sale in Queen West



