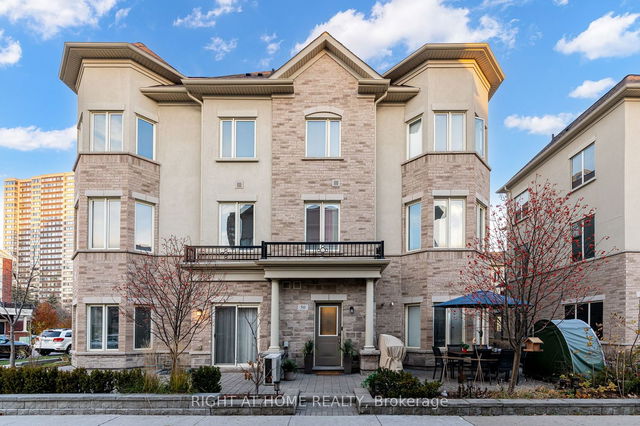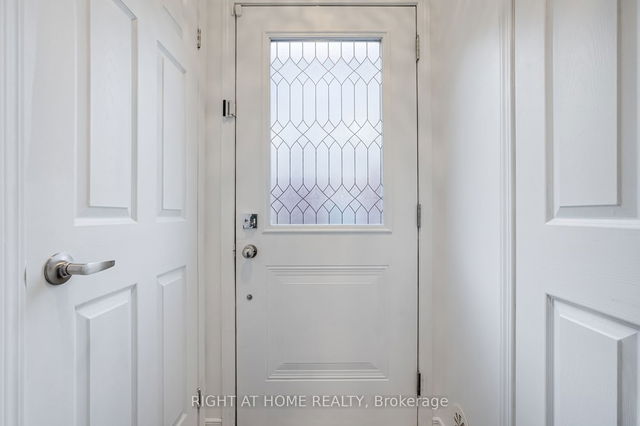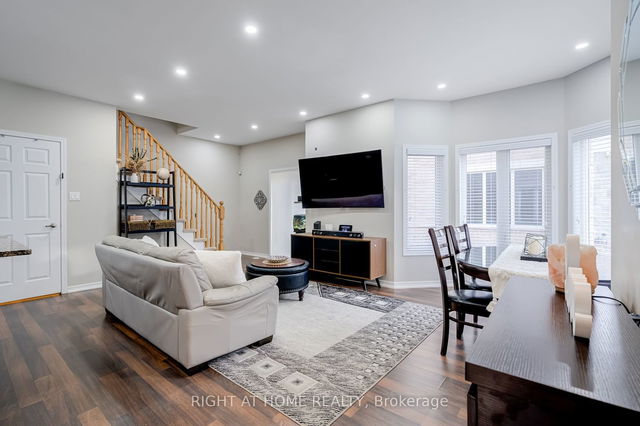50 - 29 Coneflower Crescent



About 50 - 29 Coneflower Crescent
You can find 29 Coneflower Cres in the Low Density Residential area of North York. The nearest major intersection to this property is Bathurst St and Finch Ave, in the city of Toronto. Situated near your area are the neighbourhoods of Lakeview Estates, Newtonbrook, Bathurst Manor, and Brownridge, and the city of North York is also close by.
29 Coneflower Cres, Toronto is a 4-minute walk from Tim Hortons for that morning caffeine fix and if you're not in the mood to cook, Tov-Li and European Delicentre are near this property. For groceries there is Bathurst Village Fine Food which is only a 6 minute walk. If you're an outdoor lover, property residents of 29 Coneflower Cres, Toronto are a 10-minute walk from G Ross Lord Park, Hendon Park and Olive Square Park.
Transit riders take note, 29 Coneflower Cres, Toronto is only steps away to the closest TTC BusStop (ANTIBES DR (SOUTH) AT CANDLE LITEWAY (EAST)) with (Bus) route 125 Drewry. FINCH STATION - SOUTHBOUND PLATFORM Subway is also only a 27 minute walk. If you need to get on the highway often from 29 Coneflower Cres, Hwy 401 and Yonge St has both on and off ramps and is within a 9-minute drive.
- 4 bedroom houses for sale in Newtonbrook
- 2 bedroom houses for sale in Newtonbrook
- 3 bed houses for sale in Newtonbrook
- Townhouses for sale in Newtonbrook
- Semi detached houses for sale in Newtonbrook
- Detached houses for sale in Newtonbrook
- Houses for sale in Newtonbrook
- Cheap houses for sale in Newtonbrook
- 3 bedroom semi detached houses in Newtonbrook
- 4 bedroom semi detached houses in Newtonbrook
- homes for sale in Willowdale
- homes for sale in King West
- homes for sale in Mimico
- homes for sale in Scarborough Town Centre
- homes for sale in Islington-City Centre West
- homes for sale in Harbourfront
- homes for sale in Church St. Corridor
- homes for sale in Bay St. Corridor
- homes for sale in Yonge and Bloor
- homes for sale in Queen West