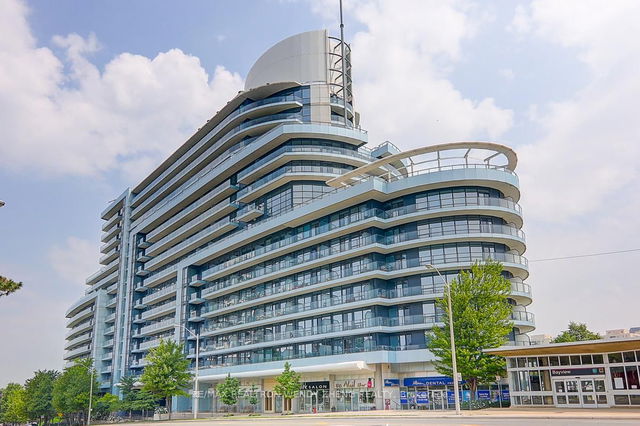| Name | Size | Features |
|---|---|---|
Primary Bedroom | 10.4 x 9.2 ft | |
Den | 7.0 x 8.5 ft | |
Dining Room | 17.0 x 10.0 ft |
Use our AI-assisted tool to get an instant estimate of your home's value, up-to-date neighbourhood sales data, and tips on how to sell for more.




| Name | Size | Features |
|---|---|---|
Primary Bedroom | 10.4 x 9.2 ft | |
Den | 7.0 x 8.5 ft | |
Dining Room | 17.0 x 10.0 ft |
Use our AI-assisted tool to get an instant estimate of your home's value, up-to-date neighbourhood sales data, and tips on how to sell for more.
313 - 2885 Bayview Avenue is a North York condo for sale. It has been listed at $499000 since July 2025. This condo unit has 1+1 beds, 1 bathroom and is 673 sqft. 313 - 2885 Bayview Avenue, North York is situated in Bayview Village, with nearby neighbourhoods in St Andrew-York Mills, Willowdale, Lansing and Hoggs Hollow.
Looking for your next favourite place to eat? There is a lot close to 2885 Bayview Ave, Toronto.Grab your morning coffee at Starbucks located at 2901 Bayview Ave. For groceries there is Loblaws which is only steps away.
For those residents of 2885 Bayview Ave, Toronto without a car, you can get around quite easily. The closest transit stop is a Bus Stop (Bayview Ave at Bayview Mews Lane) and is only steps away connecting you to Toronto's public transit service. It also has route Bayview nearby. For drivers, the closest highway is Hwy 401 and is only a 2-minute drive from 2885 Bayview Ave, making it easier to get into and out of the city using on and off ramps on Bayview Ave.