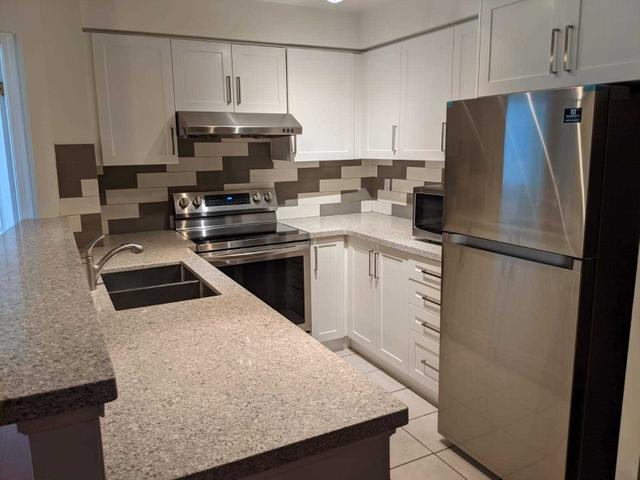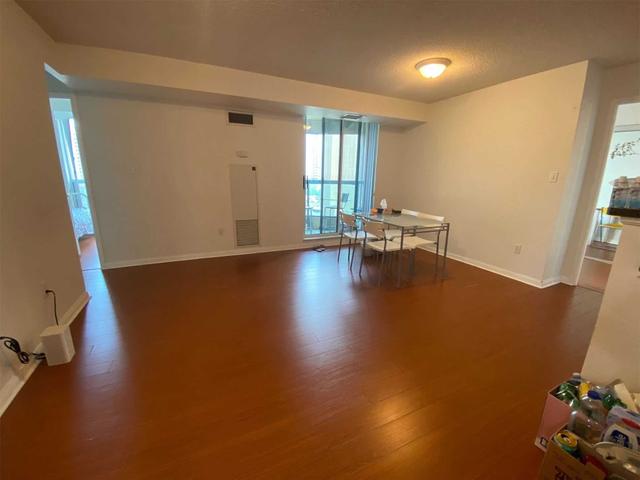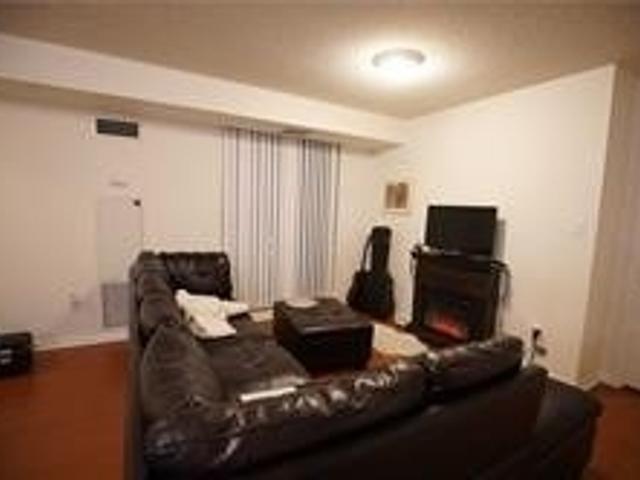EXTRAS: Fridge (New), Stove(New) , New Washer/Dryer, Dishwasher, All Elfs And Window Coverings. Amenities Include Guest Suites, Party, Billiard & Exercise Rooms. Sauna. Whirlpool And Indoor Swimming Pool W/24Hrs Concierge Etc + Visitor Parking.
| Name | Size | Features |
|---|---|---|
Living | 11.8 x 15.4 ft | Laminate, W/O To Balcony, Open Concept |
Dining | 8.9 x 9.2 ft | Laminate, Combined W/Living, Open Concept |
Kitchen | 7.8 x 8.9 ft | Ceramic Floor, Open Concept, Open Concept |







