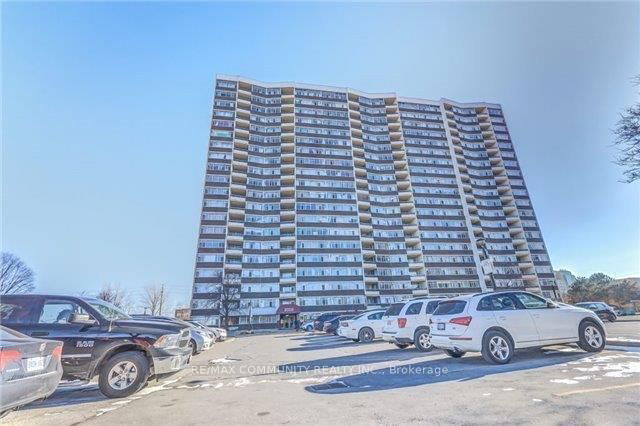| Name | Size | Features |
|---|---|---|
Living Room | 28.9 x 10.8 ft | Laminate, Combined W/Dining, Large Window |
Kitchen | 6.9 x 12.1 ft | Combined W/Kitchen, Tile Floor |
Primary Bedroom | 14.1 x 11.5 ft | Tile Floor, Quartz Counter, Stainless Steel Appl |
Use our AI-assisted tool to get an instant estimate of your home's value, up-to-date neighbourhood sales data, and tips on how to sell for more.







