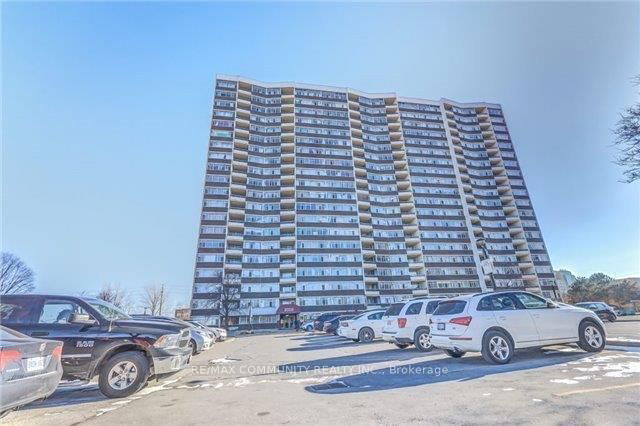108 - 2050 Bridletowne Circle




About 108 - 2050 Bridletowne Circle
108 - 2050 Bridletowne Circle is a Scarborough condo which was for sale. Listed at $499000 in May 2025, the listing is no longer available and has been taken off the market (Expired) on 31st of August 2025. 108 - 2050 Bridletowne Circle has 2+1 beds and 2 bathrooms. 108 - 2050 Bridletowne Circle, Scarborough is situated in L'amoreaux, with nearby neighbourhoods in Pleasant View, Hillcrest Village, Agincourt and The Peanut.
Some good places to grab a bite are Eggsmart, Mr Congee or Nantha Caters. Venture a little further for a meal at one of L'amoreaux neighbourhood's restaurants. If you love coffee, you're not too far from Tim Hortons located at 2900 Warden Ave. For groceries there is Metro which is only a 4 minute walk.
Transit riders take note, 2050 Bridletowne Cir, Toronto is only steps away to the closest public transit Bus Stop (Finch Ave East at Bridletowne Circle (East)) with route Finch East, and route Finch East Night Bus. Residents of 2050 Bridletowne Cir also have decent access to Hwy 404, which is within a few minutes drive using on and off ramps on Finch Ave E.
- 4 bedroom houses for sale in L'amoreaux
- 2 bedroom houses for sale in L'amoreaux
- 3 bed houses for sale in L'amoreaux
- Townhouses for sale in L'amoreaux
- Semi detached houses for sale in L'amoreaux
- Detached houses for sale in L'amoreaux
- Houses for sale in L'amoreaux
- Cheap houses for sale in L'amoreaux
- 3 bedroom semi detached houses in L'amoreaux
- 4 bedroom semi detached houses in L'amoreaux
- homes for sale in Willowdale
- homes for sale in King West
- homes for sale in Mimico
- homes for sale in Scarborough Town Centre
- homes for sale in Harbourfront
- homes for sale in Islington-City Centre West
- homes for sale in L'amoreaux
- homes for sale in Newtonbrook
- homes for sale in Church St. Corridor
- homes for sale in Bayview Village
- There are no active MLS listings right now. Please check back soon!



