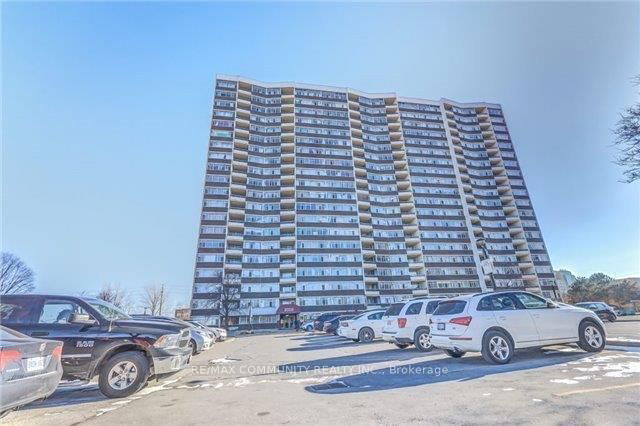| Name | Size | Features |
|---|---|---|
Living Room | 29.7 x 11.0 ft | Laminate, Combined W/Dining, W/O To Balcony |
Primary Bedroom | 14.7 x 11.8 ft | Laminate, Combined W/Living, Open Concept |
Bedroom 3 | 13.4 x 9.5 ft | Ceramic Floor, Stainless Steel Appl, Renovated |
Use our AI-assisted tool to get an instant estimate of your home's value, up-to-date neighbourhood sales data, and tips on how to sell for more.







