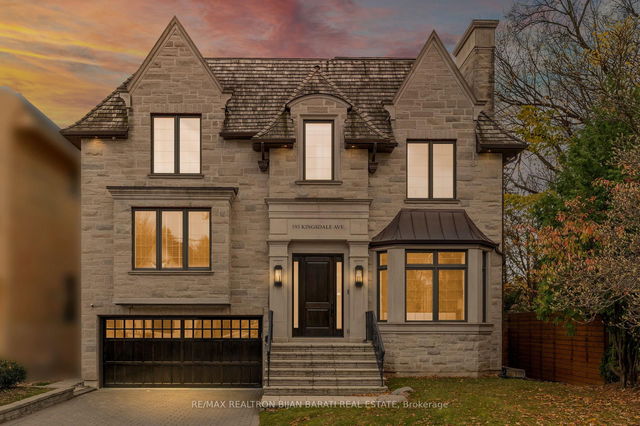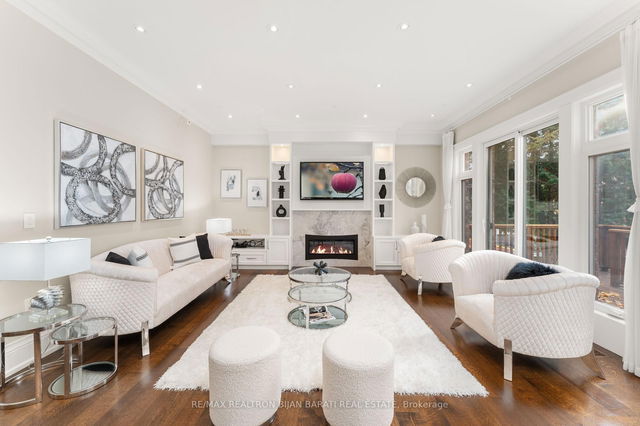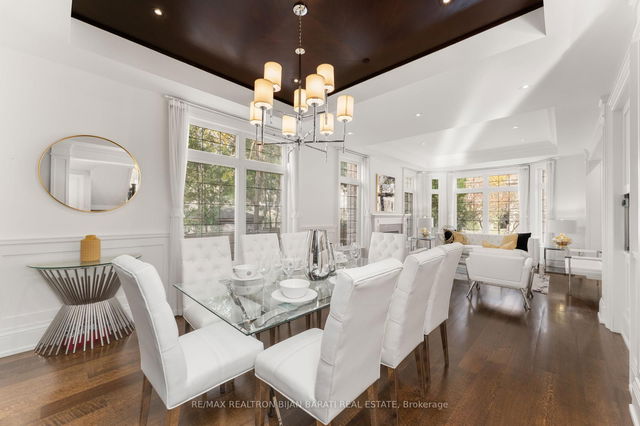| Level | Name | Size | Features |
|---|---|---|---|
Flat | Library | 5.42 x 4.39 ft | |
Flat | Primary Bedroom | 6.06 x 5.50 ft | |
Flat | Kitchen | 4.95 x 4.46 ft |
193 Kingsdale Avenue




About 193 Kingsdale Avenue
193 Kingsdale Avenue is a North York detached house for sale. It was listed at $3688000 in March 2025 and has 5+2 beds and 7 bathrooms. 193 Kingsdale Avenue, North York is situated in Willowdale, with nearby neighbourhoods in Bayview Village, Lansing, St Andrew-York Mills and Newtonbrook.
For groceries there is Metro which is an 8-minute walk.
For those residents of 193 Kingsdale Ave, Toronto without a car, you can get around rather easily. The closest transit stop is a Bus Stop (Willowdale Ave at Empress Ave) and is only steps away connecting you to Toronto's public transit service. It also has route Willowdale-senlac nearby. If you're driving from 193 Kingsdale Ave, you'll have easy access to the rest of the city by way of Hwy 401 as well, which is within a 4-minute drive using on and off ramps on Bayview Ave.
- 4 bedroom houses for sale in Willowdale
- 2 bedroom houses for sale in Willowdale
- 3 bed houses for sale in Willowdale
- Townhouses for sale in Willowdale
- Semi detached houses for sale in Willowdale
- Detached houses for sale in Willowdale
- Houses for sale in Willowdale
- Cheap houses for sale in Willowdale
- 3 bedroom semi detached houses in Willowdale
- 4 bedroom semi detached houses in Willowdale
- homes for sale in Willowdale
- homes for sale in King West
- homes for sale in Mimico
- homes for sale in Harbourfront
- homes for sale in Scarborough Town Centre
- homes for sale in Islington-City Centre West
- homes for sale in Church St. Corridor
- homes for sale in Bay St. Corridor
- homes for sale in Yonge and Bloor
- homes for sale in St. Lawrence



