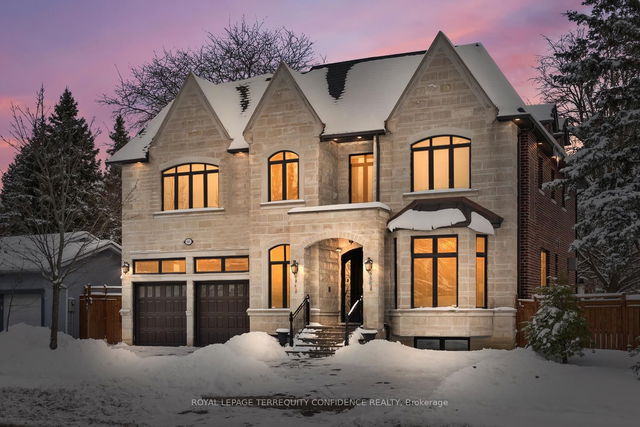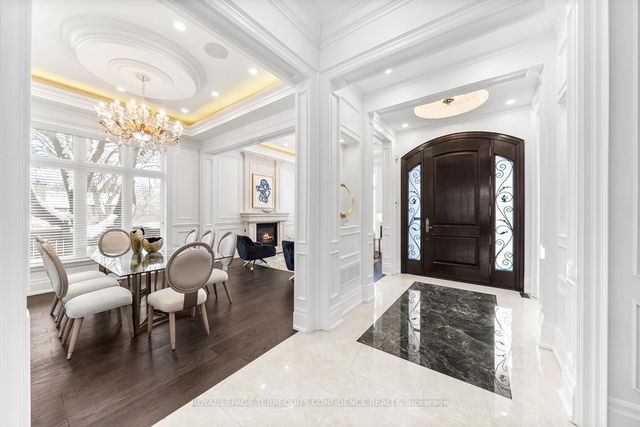| Level | Name | Size | Features |
|---|---|---|---|
Flat | Office | 4.80 x 3.03 ft | |
Flat | Primary Bedroom | 5.69 x 4.68 ft | |
Flat | Breakfast | 5.87 x 3.62 ft |
193 Brookbanks Drive




About 193 Brookbanks Drive
193 Brookbanks Drive is a North York detached house for sale. It was listed at $3588000 in March 2025 and has 4+4 beds and 6 bathrooms. Situated in North York's Parkwoods neighbourhood, Graydon Hall, Henry Farm, Wexford - Maryvale and Banbury-Don Mills are nearby neighbourhoods.
There are a lot of great restaurants around 193 Brookbanks Dr, Toronto. If you can't start your day without caffeine fear not, your nearby choices include Tim Hortons. For groceries there is Food Basics which is not far.
Living in this Parkwoods detached house is easy. There is also York Mills Rd at Fenside Dr Bus Stop, not far, with route York Mills, and route York Mills Night Bus nearby. If you're driving from 193 Brookbanks Dr, you'll have easy access to the rest of the city by way of Don Valley Parkway as well, which is only a 2-minute drive using on and off ramps on York Mills Rd.
- 4 bedroom houses for sale in Parkwoods
- 2 bedroom houses for sale in Parkwoods
- 3 bed houses for sale in Parkwoods
- Townhouses for sale in Parkwoods
- Semi detached houses for sale in Parkwoods
- Detached houses for sale in Parkwoods
- Houses for sale in Parkwoods
- Cheap houses for sale in Parkwoods
- 3 bedroom semi detached houses in Parkwoods
- 4 bedroom semi detached houses in Parkwoods
- homes for sale in Willowdale
- homes for sale in King West
- homes for sale in Mimico
- homes for sale in Harbourfront
- homes for sale in Scarborough Town Centre
- homes for sale in Islington-City Centre West
- homes for sale in Church St. Corridor
- homes for sale in Bay St. Corridor
- homes for sale in St. Lawrence
- homes for sale in Yonge and Bloor



