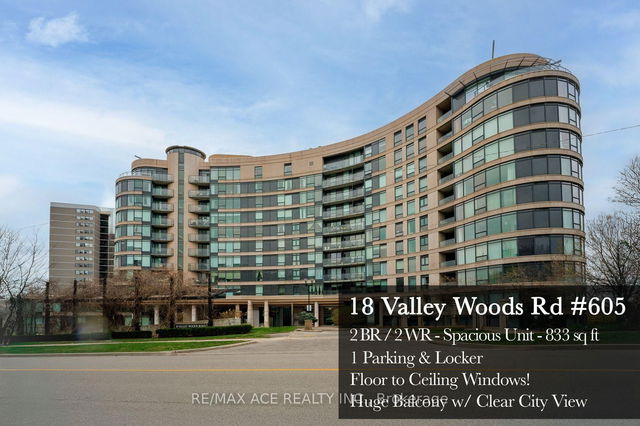| Name | Size | Features |
|---|---|---|
Dining Room | 15.2 x 10.2 ft | |
Foyer | 8.7 x 4.6 ft | |
Living Room | 15.2 x 10.2 ft |
Use our AI-assisted tool to get an instant estimate of your home's value, up-to-date neighbourhood sales data, and tips on how to sell for more.




| Name | Size | Features |
|---|---|---|
Dining Room | 15.2 x 10.2 ft | |
Foyer | 8.7 x 4.6 ft | |
Living Room | 15.2 x 10.2 ft |
Use our AI-assisted tool to get an instant estimate of your home's value, up-to-date neighbourhood sales data, and tips on how to sell for more.
605 - 18 Valley Woods Road is a North York condo for sale. It has been listed at $499900 since May 2025. This condo unit has 2 beds, 2 bathrooms and is 854 sqft. 605 - 18 Valley Woods Road, North York is situated in Parkwoods, with nearby neighbourhoods in Graydon Hall, Banbury-Don Mills, Henry Farm and Wexford - Maryvale.
For grabbing your groceries, Food Basics is a 10-minute walk.
For those residents of 18 Valley Woods Rd, Toronto without a car, you can get around quite easily. The closest transit stop is a Bus Stop (Valley Woods Rd at Brookbanks Dr) and is only steps away connecting you to Toronto's public transit service. It also has route Woodbine nearby. For drivers, the closest highway is Don Valley Parkway and is only a 2-minute drive from 18 Valley Woods Rd, making it easier to get into and out of the city getting on and off at York Mills Rd.