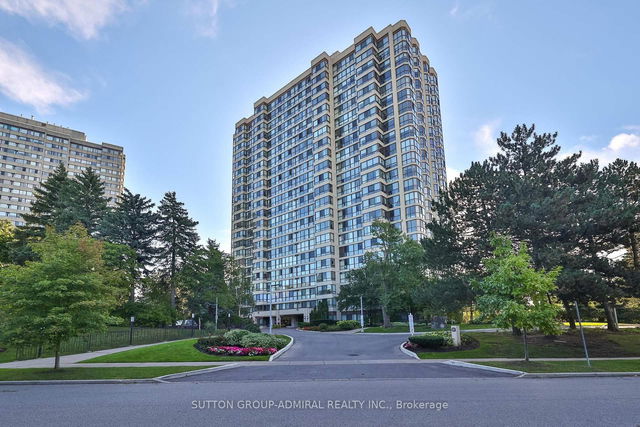302 - 133 Torresdale Avenue




About 302 - 133 Torresdale Avenue
302 - 133 Torresdale Ave is a North York condo which was for sale, near Bathurst and Antibes. Asking $739000, it was listed in January 2025, but is no longer available and has been taken off the market (Sold Conditional).. This 1398 sqft condo unit has 3+1 beds and 2 bathrooms. Situated in North York's Newtonbrook neighbourhood, Lakeview Estates, Bathurst Manor, Brownridge and Willowdale are nearby neighbourhoods.
There are a lot of great restaurants nearby 133 Torresdale Ave, Toronto.Grab your morning coffee at Tim Hortons located at 515 Drewry Ave. Nearby grocery options: Bathurst Village Fine Foods is a 7-minute walk.
If you are reliant on transit, don't fear, 133 Torresdale Ave, Toronto has a public transit Bus Stop (Antibes Dr (South) at Torresdale Ave East Side) only steps away. It also has route Drewry close by. For drivers at 133 Torresdale Ave, it might be easier to get around the city getting on or off Hwy 401 and Yonge St, which is within a 9-minute drive.
- 4 bedroom houses for sale in Newtonbrook
- 2 bedroom houses for sale in Newtonbrook
- 3 bed houses for sale in Newtonbrook
- Townhouses for sale in Newtonbrook
- Semi detached houses for sale in Newtonbrook
- Detached houses for sale in Newtonbrook
- Houses for sale in Newtonbrook
- Cheap houses for sale in Newtonbrook
- 3 bedroom semi detached houses in Newtonbrook
- 4 bedroom semi detached houses in Newtonbrook
- homes for sale in Willowdale
- homes for sale in King West
- homes for sale in Mimico
- homes for sale in Scarborough Town Centre
- homes for sale in Harbourfront
- homes for sale in Islington-City Centre West
- homes for sale in Church St. Corridor
- homes for sale in Bay St. Corridor
- homes for sale in Yonge and Bloor
- homes for sale in Queen West



