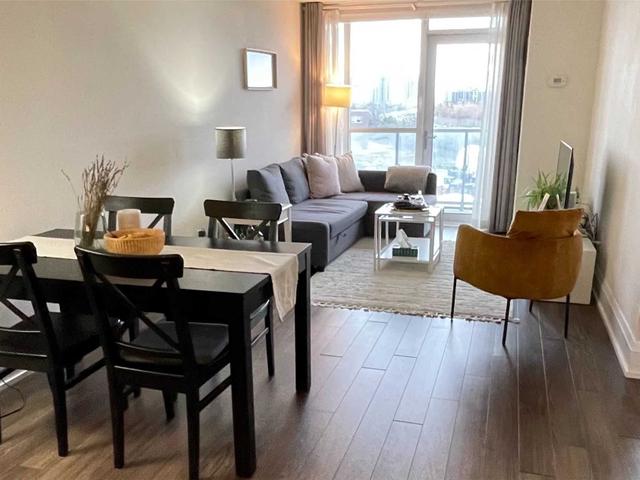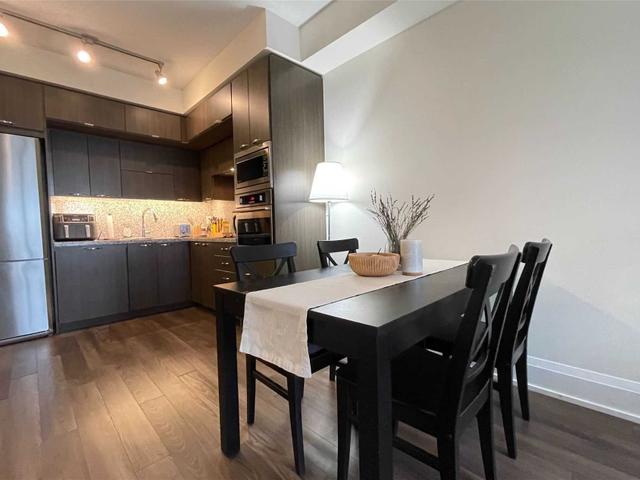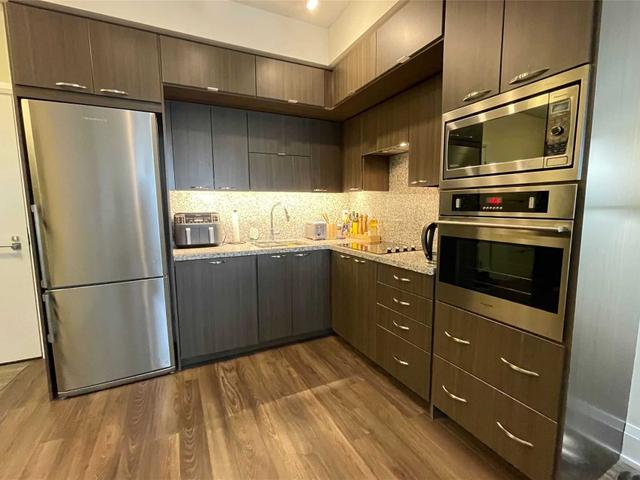EXTRAS: Ss Fridge, B/I Cook Top, Ss B/I: Microwave & Oven, Integrated B/I Dishwasher. Washer & Dryer. 1 Parking & 1 Locker. Top Rated Amenities: 24 Hrs Concierge, Fitness & Yoga Centre, Sauna & Steam Rm, Hot & Cold Plunge Pools, Outdoor Bbqterrace.
417 - 120 Harrison Garden Blvd




EXTRAS: Ss Fridge, B/I Cook Top, Ss B/I: Microwave & Oven, Integrated B/I Dishwasher. Washer & Dryer. 1 Parking & 1 Locker. Top Rated Amenities: 24 Hrs Concierge, Fitness & Yoga Centre, Sauna & Steam Rm, Hot & Cold Plunge Pools, Outdoor Bbqterrace.
About 417 - 120 Harrison Garden Blvd
417 - 120 Harrison Garden Blvd is a North York condo which was for sale, near Yonge and Sheppard. Listed at $620000 in June 2022, the listing is no longer available and has been taken off the market (Expired) on 1st of September 2022. 417 - 120 Harrison Garden Blvd has 1+1 beds and 1 bathroom. 417 - 120 Harrison Garden Blvd resides in the North York Willowdale neighbourhood, and nearby areas include Lansing, St Andrew-York Mills, Hoggs Hollow and Cricket Club.
120 Harrison Garden Blvd, Toronto is only a 6 minute walk from Tim Hortons for that morning caffeine fix and if you're not in the mood to cook, Pizza Nova and Eggsmart are near this condo. Groceries can be found at Rabba Fine Foods which is only a 4 minute walk and you'll find Rexall Drugstore only a 7 minute walk as well. Entertainment options near 120 Harrison Garden Blvd, Toronto include The Congress and The Fry. 120 Harrison Garden Blvd, Toronto is a 3-minute walk from great parks like Avondale Park, Glendora Park and Albert Standing Park.
For those residents of 120 Harrison Garden Blvd, Toronto without a car, you can get around rather easily. The closest transit stop is a BusStop (UPPER CANADA DR AT NORMANDALE CRES (WEST)) and is nearby, but there is also a Subway stop, SHEPPARD-YONGE STATION - SOUTHBOUND PLATFORM, a 6-minute walk connecting you to the TTC. It also has (Bus) route 78 St. Andrews nearby. Access to Hwy 401 from 120 Harrison Garden Blvd is only a 2-minute drive, making it easy for those driving to get into and out of the city using Yonge St ramps.
- 4 bedroom houses for sale in Willowdale
- 2 bedroom houses for sale in Willowdale
- 3 bed houses for sale in Willowdale
- Townhouses for sale in Willowdale
- Semi detached houses for sale in Willowdale
- Detached houses for sale in Willowdale
- Houses for sale in Willowdale
- Cheap houses for sale in Willowdale
- 3 bedroom semi detached houses in Willowdale
- 4 bedroom semi detached houses in Willowdale
- homes for sale in Willowdale
- homes for sale in King West
- homes for sale in Mimico
- homes for sale in Scarborough Town Centre
- homes for sale in Harbourfront
- homes for sale in Islington-City Centre West
- homes for sale in Newtonbrook
- homes for sale in L'amoreaux
- homes for sale in Bayview Village
- homes for sale in Church St. Corridor
- There are no active MLS listings right now. Please check back soon!



