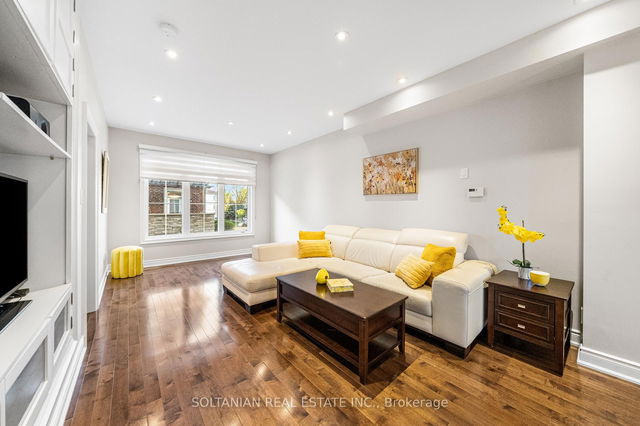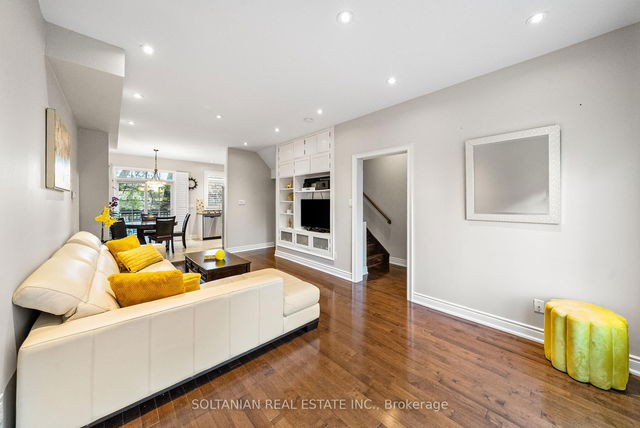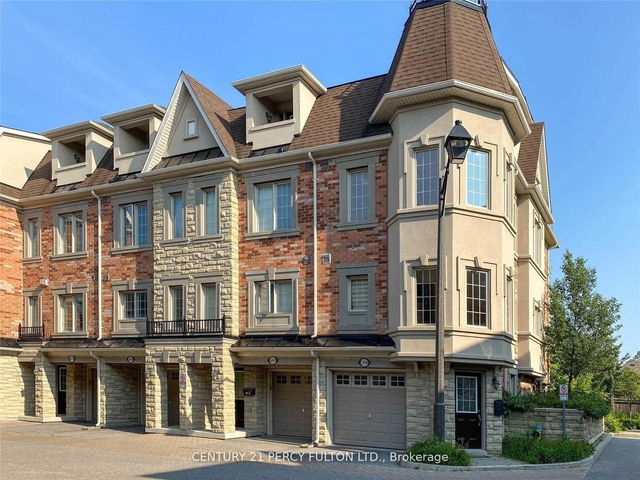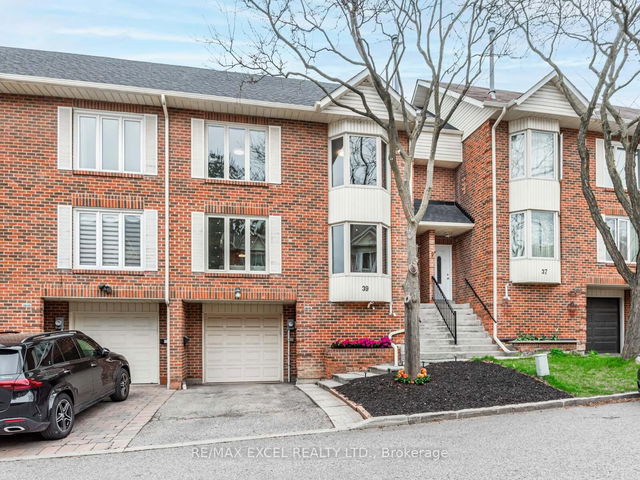| Level | Name | Size | Features |
|---|---|---|---|
Second | Bedroom 3 | 16.0 x 9.3 ft | |
Main | Living Room | 21.4 x 11.1 ft | |
Main | Breakfast | 8.8 x 9.0 ft |
11 Slingsby Lane




About 11 Slingsby Lane
11 Slingsby Lane is a North York att/row/twnhouse for sale. 11 Slingsby Lane has an asking price of $1098000, and has been on the market since May 2025. This 1500-2000 sqft att/row/twnhouse has 3 beds and 4 bathrooms. 11 Slingsby Lane resides in the North York Willowdale neighbourhood, and nearby areas include Newtonbrook, Bayview Village, Bayview Woods - Steeles and Grandview.
For groceries there is Tah Deeg which is an 8-minute walk.
Transit riders take note, 11 Slingsby Ln, Toronto is only steps away to the closest public transit Bus Stop (Finch Ave East at Longmore St) with route Finch East, and route Finch East Night Bus. For drivers at 11 Slingsby Ln, it might be easier to get around the city getting on or off Hwy 401 and Bayview Ave, which is within a few minutes drive.
- 4 bedroom houses for sale in Willowdale
- 2 bedroom houses for sale in Willowdale
- 3 bed houses for sale in Willowdale
- Townhouses for sale in Willowdale
- Semi detached houses for sale in Willowdale
- Detached houses for sale in Willowdale
- Houses for sale in Willowdale
- Cheap houses for sale in Willowdale
- 3 bedroom semi detached houses in Willowdale
- 4 bedroom semi detached houses in Willowdale
- homes for sale in Willowdale
- homes for sale in King West
- homes for sale in Mimico
- homes for sale in Scarborough Town Centre
- homes for sale in Islington-City Centre West
- homes for sale in Harbourfront
- homes for sale in Church St. Corridor
- homes for sale in Yonge and Bloor
- homes for sale in Bay St. Corridor
- homes for sale in Queen West



