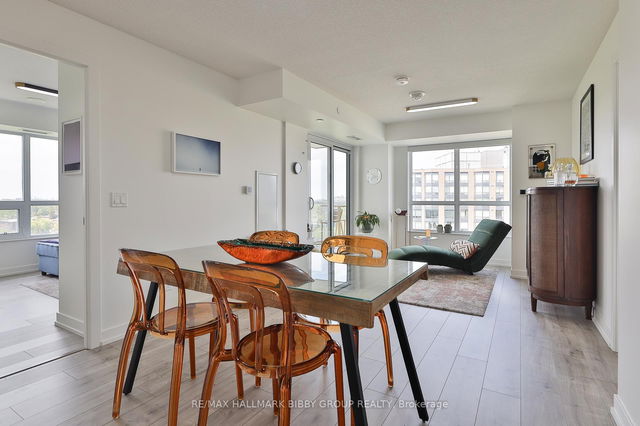| Name | Size | Features |
|---|---|---|
Living Room | 10.8 x 26.5 ft | |
Primary Bedroom | 10.8 x 10.8 ft | |
Kitchen | 10.8 x 26.5 ft |
Use our AI-assisted tool to get an instant estimate of your home's value, up-to-date neighbourhood sales data, and tips on how to sell for more.




| Name | Size | Features |
|---|---|---|
Living Room | 10.8 x 26.5 ft | |
Primary Bedroom | 10.8 x 10.8 ft | |
Kitchen | 10.8 x 26.5 ft |
Use our AI-assisted tool to get an instant estimate of your home's value, up-to-date neighbourhood sales data, and tips on how to sell for more.
Located at 1406 - 10 Wilby Crescent, this York condo is available for sale. It was listed at $919900 in May 2025 and has 3 beds and 2 bathrooms. 1406 - 10 Wilby Crescent resides in the York Weston neighbourhood, and nearby areas include Humber Heights, Maple Leaf, Amesbury and Rockcliffe-Smythe.
Looking for your next favourite place to eat? There is a lot close to 10 Wilby Crescent, Toronto.Grab your morning coffee at Tim Hortons located at 2013 Lawrence Ave W. For groceries there is Rapha African & Caribbean Grocery which is nearby.
Transit riders take note, 10 Wilby Crescent, Toronto is only steps away to the closest public transit Bus Stop (Weston Rd at Wilby Cres - Weston GO Station) with route Weston. If you're driving from 10 Wilby Crescent, you'll have easy access to the rest of the city by way of Hwy 400 as well, which is within a 4-minute drive getting on and off at Jane St.