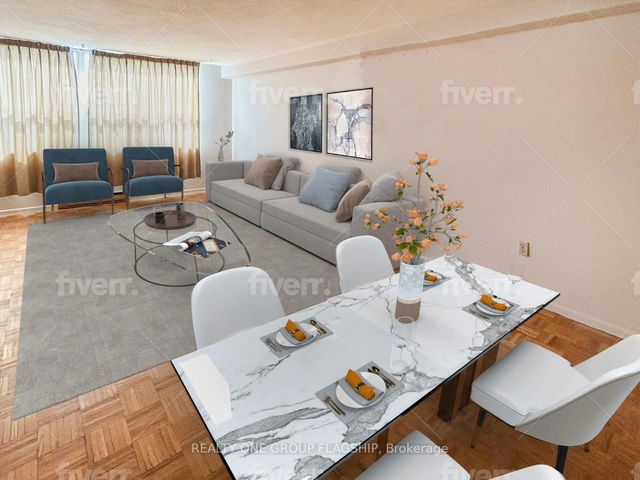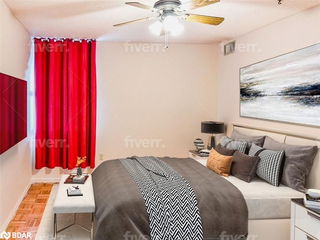| Name | Size | Features |
|---|---|---|
Primary Bedroom | 13.4 x 9.5 ft | Laminate, Combined W/Dining, W/O To Balcony |
Bedroom 3 | 10.5 x 8.2 ft | Laminate, Combined W/Living, Picture Window |
Dining Room | 10.7 x 8.5 ft |
1006 - 10 Tobermory Drive




About 1006 - 10 Tobermory Drive
Located at 1006 - 10 Tobermory Drive, this North York condo is available for sale. It has been listed at $561000 since January 2025. This 996 sqft condo unit has 3 beds and 2 bathrooms. 1006 - 10 Tobermory Drive, North York is situated in Jane and Finch, with nearby neighbourhoods in University Heights, York University Heights, Downsview and Emery.
Nearby grocery options: Cactus Exotic Foods is a 7-minute walk.
If you are reliant on transit, don't fear, 10 Tobermory Dr, Toronto has a public transit Bus Stop (Finch Ave West at Topcliff Ave) only steps away. It also has route Finch West, and route Finch West Night Bus close by. If you need to get on the highway often from 10 Tobermory Dr, Hwy 400 and Finch Ave W has both on and off ramps and is within a 4-minute drive.
- 4 bedroom houses for sale in Jane and Finch
- 2 bedroom houses for sale in Jane and Finch
- 3 bed houses for sale in Jane and Finch
- Townhouses for sale in Jane and Finch
- Semi detached houses for sale in Jane and Finch
- Detached houses for sale in Jane and Finch
- Houses for sale in Jane and Finch
- Cheap houses for sale in Jane and Finch
- 3 bedroom semi detached houses in Jane and Finch
- 4 bedroom semi detached houses in Jane and Finch
- homes for sale in Willowdale
- homes for sale in King West
- homes for sale in Mimico
- homes for sale in Scarborough Town Centre
- homes for sale in Harbourfront
- homes for sale in Islington-City Centre West
- homes for sale in Church St. Corridor
- homes for sale in Bay St. Corridor
- homes for sale in Yonge and Bloor
- homes for sale in Queen West



