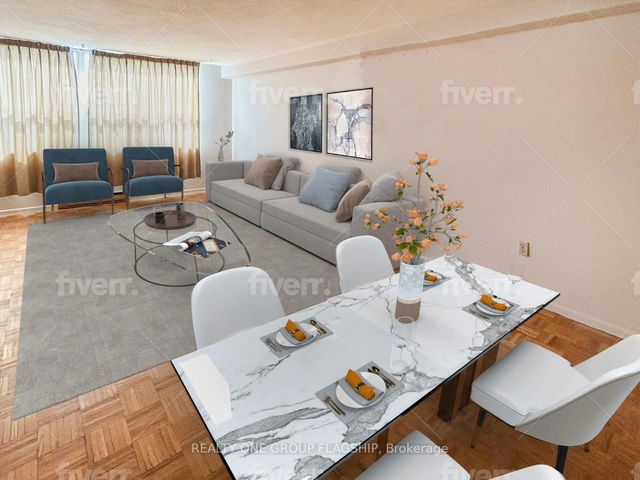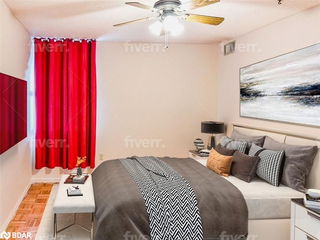| Name | Size | Features |
|---|---|---|
Kitchen | 11.5 x 7.9 ft | Sunken Room, W/O To Balcony, Ceramic Floor |
Dining Room | 11.5 x 9.7 ft | O/Looks Living, Ceramic Floor |
Living Room | 18.4 x 11.5 ft | Backsplash, Ceramic Floor |
804 - 5 San Romano Way




About 804 - 5 San Romano Way
804 - 5 San Romano Way is a North York condo for sale. It has been listed at $489000 since February 2025. This condo unit has 2 beds, 2 bathrooms and is 985 sqft. 804 - 5 San Romano Way resides in the North York Jane and Finch neighbourhood, and nearby areas include University Heights, York University Heights, Emery and Downsview.
There are a lot of great restaurants around 5 San Romanoway, Toronto. If you can't start your day without caffeine fear not, your nearby choices include Tim Hortons. For those that love cooking, Kin-Kin Bakery & Bubble Tea is not far.
For those residents of 5 San Romanoway, Toronto without a car, you can get around quite easily. The closest transit stop is a Bus Stop (Driftwood Ave at Finch Ave West) and is nearby connecting you to Toronto's public transit service. It also has route Driftwood nearby. Residents of 5 San Romanoway also have easy access to Hwy 400, which is within a 4-minute drive using on and off ramps on Finch Ave W.
- 4 bedroom houses for sale in Jane and Finch
- 2 bedroom houses for sale in Jane and Finch
- 3 bed houses for sale in Jane and Finch
- Townhouses for sale in Jane and Finch
- Semi detached houses for sale in Jane and Finch
- Detached houses for sale in Jane and Finch
- Houses for sale in Jane and Finch
- Cheap houses for sale in Jane and Finch
- 3 bedroom semi detached houses in Jane and Finch
- 4 bedroom semi detached houses in Jane and Finch
- homes for sale in Willowdale
- homes for sale in King West
- homes for sale in Mimico
- homes for sale in Scarborough Town Centre
- homes for sale in Islington-City Centre West
- homes for sale in Harbourfront
- homes for sale in Church St. Corridor
- homes for sale in Yonge and Bloor
- homes for sale in Queen West
- homes for sale in St. Lawrence



