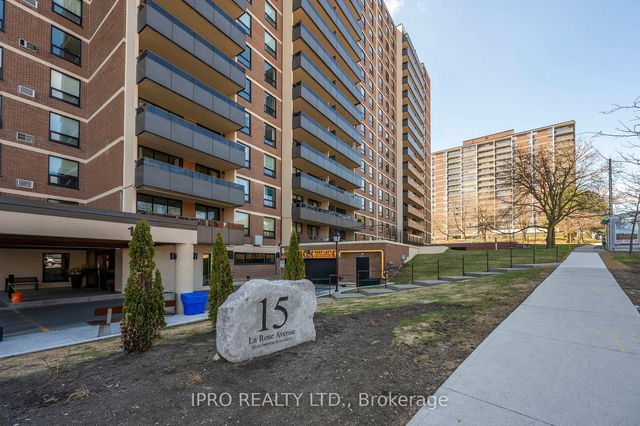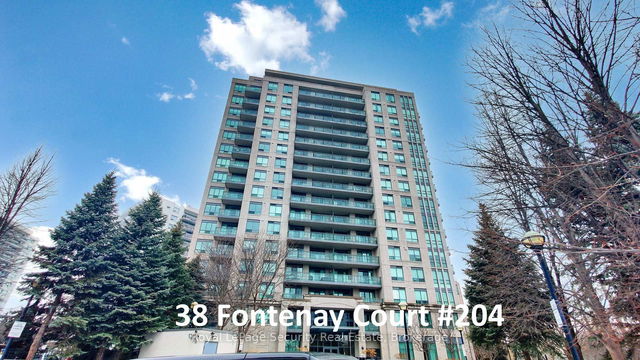210 - 10 Martha Eaton Way




About 210 - 10 Martha Eaton Way
210 - 10 Martha Eaton Way is a North York condo which was for sale, near Black Creek and Trethewy. It was listed at $605000 in November 2022 but is no longer available and has been taken off the market (Sold) on 16th of December 2022.. This 1000-1199 sqft condo unit has 3 beds and 2 bathrooms. 210 - 10 Martha Eaton Way resides in the North York Weston neighbourhood, and nearby areas include Amesbury, Keelesdale, Maple Leaf and Rockcliffe-Smythe.
Want to dine out? There are plenty of good restaurant choices not too far from 10 Martha Eaton Way, Toronto, like Red & White Shawarma, Mama's Tofu and L5F2 Sonia Food Cafe, just to name a few. Grab your morning coffee at Tim Hortons located at 500 Trethewey Drive. Groceries can be found at Lawrence Supermarket which is an 8-minute walk and you'll find Weston Jane Pharmacy a 10-minute walk as well.
For those residents of 10 Martha Eaton Way, Toronto without a car, you can get around rather easily. The closest transit stop is a BusStop (555 TRETHEWEY DR) and is a short walk, but there is also a Subway stop, GLENCAIRN STATION - NORTHBOUND PLATFORM, a 5-minute drive connecting you to the TTC. It also has (Bus) route 171 Mount Dennis, and (Bus) route 32 Eglinton West nearby. For drivers, the closest highway is Hwy 400 and is within a few minutes drive from 10 Martha Eaton Way, making it easier to get into and out of the city getting on and off at Jane St.
- 4 bedroom houses for sale in Weston
- 2 bedroom houses for sale in Weston
- 3 bed houses for sale in Weston
- Townhouses for sale in Weston
- Semi detached houses for sale in Weston
- Detached houses for sale in Weston
- Houses for sale in Weston
- Cheap houses for sale in Weston
- 3 bedroom semi detached houses in Weston
- 4 bedroom semi detached houses in Weston
- homes for sale in Willowdale
- homes for sale in King West
- homes for sale in Mimico
- homes for sale in Scarborough Town Centre
- homes for sale in Islington-City Centre West
- homes for sale in Harbourfront
- homes for sale in Church St. Corridor
- homes for sale in Yonge and Bloor
- homes for sale in Bay St. Corridor
- homes for sale in Queen West



