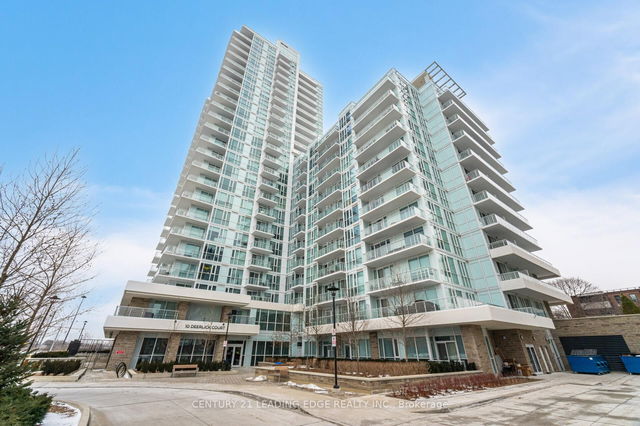| Name | Size | Features |
|---|---|---|
Primary Bedroom | 13.3 x 9.5 ft | Laminate, W/O To Balcony, Window Flr to Ceil |
Den | 9.3 x 8.9 ft | Laminate, Stainless Steel Appl, Track Lights |
Kitchen | 10.6 x 6.4 ft | Laminate, 4 Pc Ensuite, Window Flr to Ceil |
314 - 10 Deerlick Court




About 314 - 10 Deerlick Court
314 - 10 Deerlick Court is a North York condo for sale. It was listed at $569000 in January 2025 and has 1+1 beds and 2 bathrooms. 314 - 10 Deerlick Court, North York is situated in Parkwoods, with nearby neighbourhoods in Graydon Hall, Henry Farm, Banbury-Don Mills and Pleasant View.
Want to dine out? There are plenty of good restaurant choices not too far from 10 Deerlick Crt, Toronto.Grab your morning coffee at Tim Hortons located at E5-1277 York Mills Rd. Nearby grocery options: Food Basics is a 5-minute walk.
Living in this Parkwoods condo is easy. There is also York Mills Rd at Valley Woods Rd East Side Bus Stop, only steps away, with route York Mills, route York Mills Night Bus, and more nearby. For drivers at 10 Deerlick Crt, it might be easier to get around the city getting on or off Don Valley Parkway and York Mills Rd, which is within 350 meters.
- 4 bedroom houses for sale in Parkwoods
- 2 bedroom houses for sale in Parkwoods
- 3 bed houses for sale in Parkwoods
- Townhouses for sale in Parkwoods
- Semi detached houses for sale in Parkwoods
- Detached houses for sale in Parkwoods
- Houses for sale in Parkwoods
- Cheap houses for sale in Parkwoods
- 3 bedroom semi detached houses in Parkwoods
- 4 bedroom semi detached houses in Parkwoods
- homes for sale in Willowdale
- homes for sale in King West
- homes for sale in Mimico
- homes for sale in Scarborough Town Centre
- homes for sale in Islington-City Centre West
- homes for sale in Harbourfront
- homes for sale in Church St. Corridor
- homes for sale in Yonge and Bloor
- homes for sale in Bay St. Corridor
- homes for sale in Queen West



