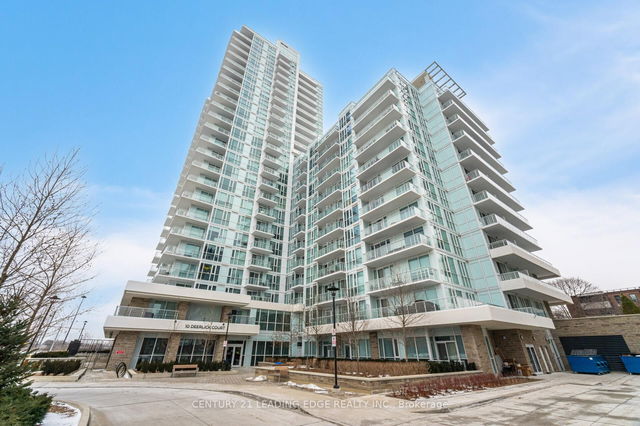1401 - 10 Deerlick Court




About 1401 - 10 Deerlick Court
1401 - 10 Deerlick Crt is a North York condo which was for sale, near York Mills and DVP. Listed at $589000 in June 2023, the listing is no longer available and has been taken off the market (Expired) on 31st of August 2024. 1401 - 10 Deerlick Crt has 1+1 beds and 2 bathrooms. 1401 - 10 Deerlick Crt, North York is situated in Parkwoods, with nearby neighbourhoods in Graydon Hall, Henry Farm, Banbury-Don Mills and Pleasant View.
Looking for your next favourite place to eat? There is a lot close to 10 Deerlick Crt, Toronto.Grab your morning coffee at Tim Hortons located at E5-1277 York Mills Rd. Groceries can be found at Food Basics which is a 5-minute walk and you'll find Parkwoods Dental a 4-minute walk as well. Love being outside? Look no further than Sandover Park and Lynedock Park, which are both only steps away.
Living in this Parkwoods condo is easy. There is also York Mills Rd at Valley Woods Rd East Side Bus Stop, only steps away, with route York Mills, route York Mills Night Bus, and more nearby. For drivers at 10 Deerlick Crt, it might be easier to get around the city getting on or off Don Valley Parkway and York Mills Rd, which is within 350 meters.
- 4 bedroom houses for sale in Parkwoods
- 2 bedroom houses for sale in Parkwoods
- 3 bed houses for sale in Parkwoods
- Townhouses for sale in Parkwoods
- Semi detached houses for sale in Parkwoods
- Detached houses for sale in Parkwoods
- Houses for sale in Parkwoods
- Cheap houses for sale in Parkwoods
- 3 bedroom semi detached houses in Parkwoods
- 4 bedroom semi detached houses in Parkwoods
- homes for sale in Willowdale
- homes for sale in King West
- homes for sale in Mimico
- homes for sale in Scarborough Town Centre
- homes for sale in Islington-City Centre West
- homes for sale in Harbourfront
- homes for sale in Church St. Corridor
- homes for sale in Yonge and Bloor
- homes for sale in Bay St. Corridor
- homes for sale in Queen West



