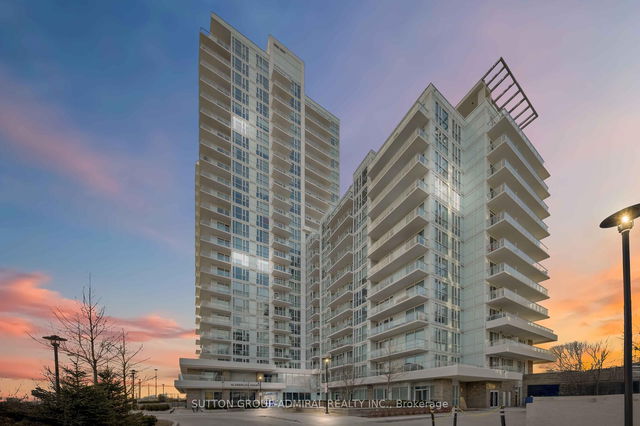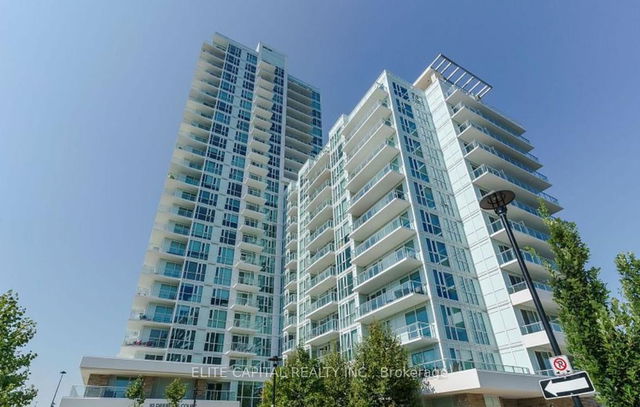| Name | Size | Features |
|---|---|---|
Living Room | 12.5 x 9.7 ft | W/O To Balcony, Window Flr to Ceil, Laminate |
Kitchen | 23.3 x 9.1 ft | Combined W/Kitchen, O/Looks Living, Laminate |
Primary Bedroom | 11.1 x 9.8 ft | Combined W/Dining, Modern Kitchen, Stainless Steel Appl |
1401 - 10 DEERLICK Court




About 1401 - 10 DEERLICK Court
1401 - 10 Deerlick Court is a North York condo for sale. It was listed at $576500 in March 2025 and has 1+1 beds and 2 bathrooms. Situated in North York's Parkwoods neighbourhood, Graydon Hall, Henry Farm, Banbury-Don Mills and Pleasant View are nearby neighbourhoods.
Some good places to grab a bite are PUDOpoint Counter, Chick N Joy or Subway. Venture a little further for a meal at one of Parkwoods neighbourhood's restaurants. If you love coffee, you're not too far from Tim Hortons located at E5-1277 York Mills Rd. For those that love cooking, Food Basics is a 5-minute walk.
Transit riders take note, 10 Deerlick Crt, Toronto is only steps away to the closest public transit Bus Stop (York Mills Rd at Valley Woods Rd East Side) with route York Mills, route York Mills Night Bus, and more. For drivers at 10 Deerlick Crt, it might be easier to get around the city getting on or off Don Valley Parkway and York Mills Rd, which is within 350 meters.
- 4 bedroom houses for sale in Parkwoods
- 2 bedroom houses for sale in Parkwoods
- 3 bed houses for sale in Parkwoods
- Townhouses for sale in Parkwoods
- Semi detached houses for sale in Parkwoods
- Detached houses for sale in Parkwoods
- Houses for sale in Parkwoods
- Cheap houses for sale in Parkwoods
- 3 bedroom semi detached houses in Parkwoods
- 4 bedroom semi detached houses in Parkwoods
- homes for sale in Willowdale
- homes for sale in King West
- homes for sale in Mimico
- homes for sale in Harbourfront
- homes for sale in Scarborough Town Centre
- homes for sale in Islington-City Centre West
- homes for sale in Bay St. Corridor
- homes for sale in Church St. Corridor
- homes for sale in Yonge and Bloor
- homes for sale in St. Lawrence



