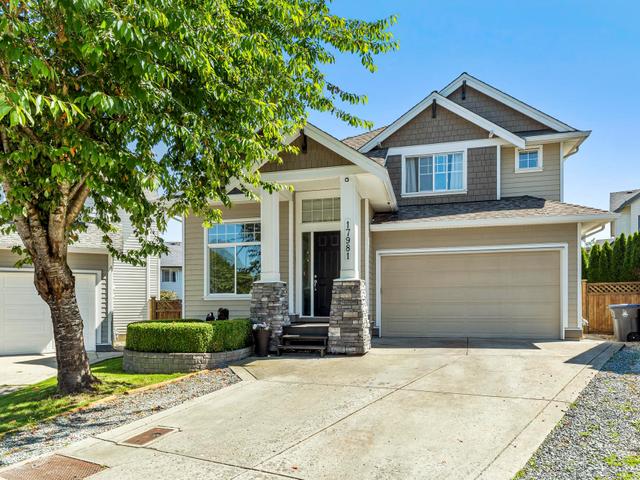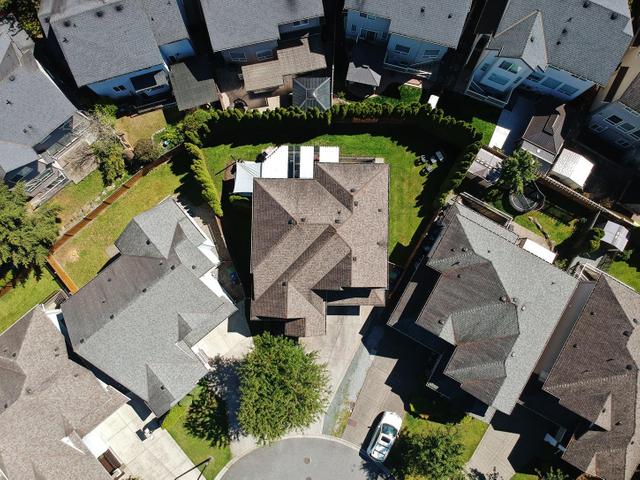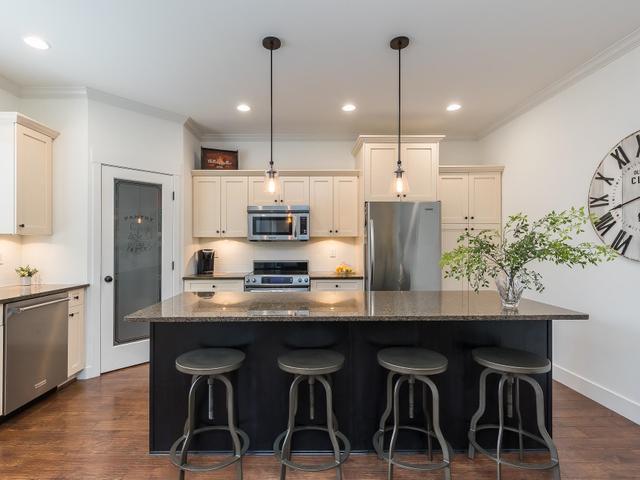Property Details
Heating Type:
NA
Parking:
4
Parking Type:
Owned
Property Type:
Other
Lot Front:
5.79 M
Lot Depth:
NA



71 71 Ave, Surrey resides in the neighbourhood of Cloverdale/Port Kells. Nearby areas include Cloverdale/Port Kells, Nicomekl, Willoughby-Willowbrook, and Simonds, and the city of Langley Township is also a popular area in your vicinity.
Groceries can be found at C & T Mobile Welding which is a 7-minute walk and you'll find Integra Physio a 12-minute walk as well. Love being outside? Look no further than North Creek Park and Adams Road Park, which are both only steps away.
If you are reliant on transit, don't fear, there is a Bus Stop (Westbound Fraser Hwy @ 182 St) a 5-minute walk.