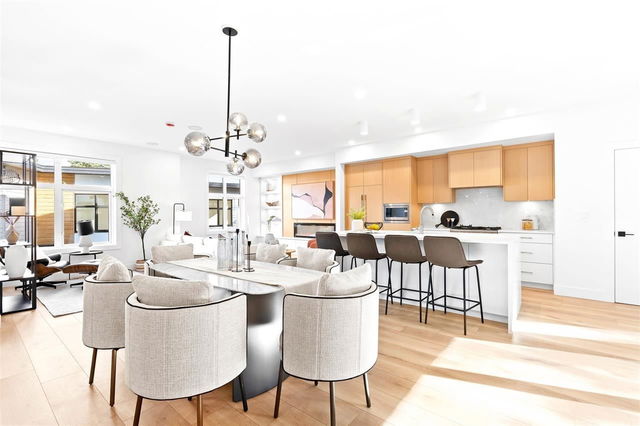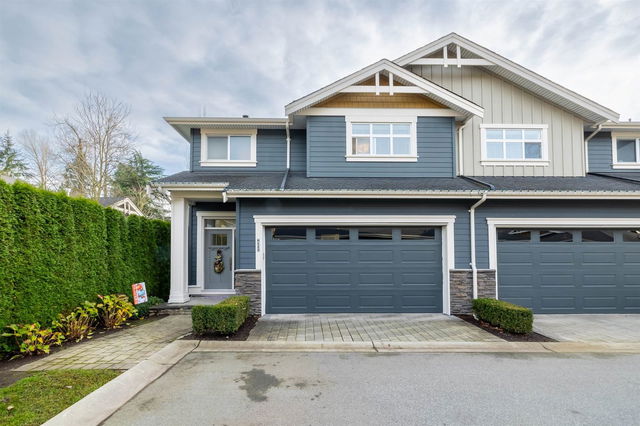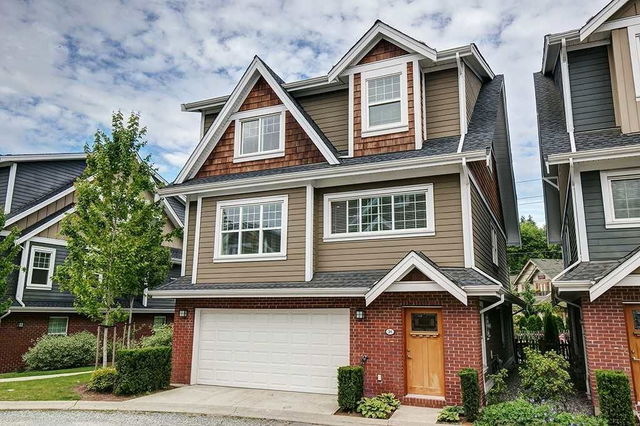| Name | Size | Features |
|---|---|---|
Living Room | 13.00 x 20.00 ft | |
Dining Room | 10.00 x 13.00 ft | |
Kitchen | 10.42 x 17.33 ft |
4 - 3075 160 Street
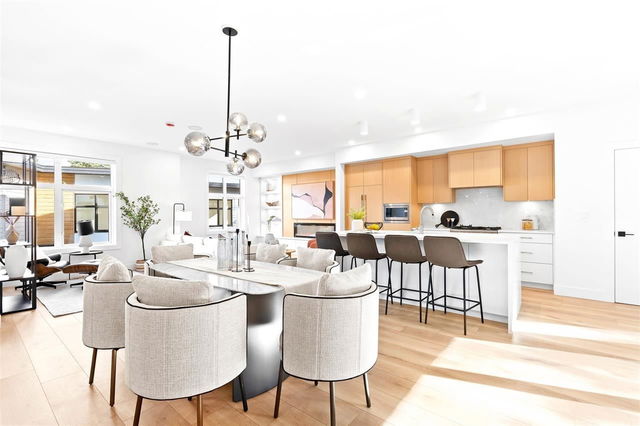
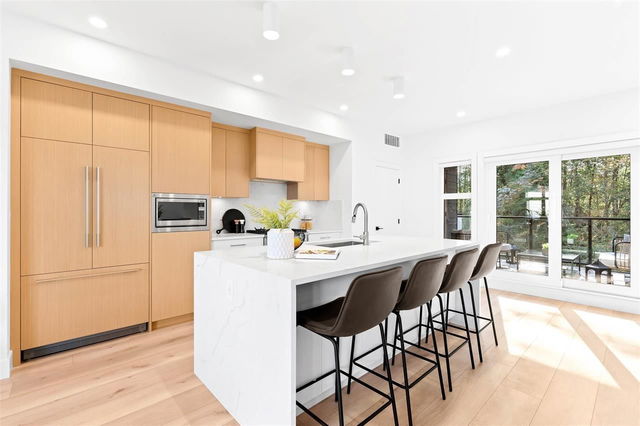


About 4 - 3075 160 Street
Located at 4 - 3075 160 Street, this Surrey townhouse is available for sale. 4 - 3075 160 Street has an asking price of $1315000, and has been on the market since February 2025. This townhouse has 3+1 beds, 4 bathrooms and is 2606 sqft. 4 - 3075 160 Street, Surrey is situated in South Surrey, with nearby neighbourhoods in Newton, Alice Brown, Simonds and Brookswood-Fernridge.
Groceries can be found at Thrifty Foods which is only a 12 minute walk and you'll find Morgan Crossing Dental a 10-minute walk as well. For nearby green space, Mountain View Park and Greenridge Park could be good to get out of your townhouse and catch some fresh air or to take your dog for a walk.
For those residents of 3075 160 St, Surrey without a car, you can get around rather easily. The closest transit stop is a Bus Stop (Northbound 160 St @ 30 Ave) and is a short walk connecting you to Surrey's public transit service. It also has route White Rock South/bridgeport Station, and route Southpoint/peace Arch Hospital nearby.

Disclaimer: This representation is based in whole or in part on data generated by the Chilliwack & District Real Estate Board, Fraser Valley Real Estate Board or Greater Vancouver REALTORS® which assumes no responsibility for its accuracy. MLS®, REALTOR® and the associated logos are trademarks of The Canadian Real Estate Association.
- 4 bedroom houses for sale in South Surrey
- 2 bedroom houses for sale in South Surrey
- 3 bed houses for sale in South Surrey
- Townhouses for sale in South Surrey
- Semi detached houses for sale in South Surrey
- Detached houses for sale in South Surrey
- Houses for sale in South Surrey
- Cheap houses for sale in South Surrey
- 3 bedroom semi detached houses in South Surrey
- 4 bedroom semi detached houses in South Surrey
