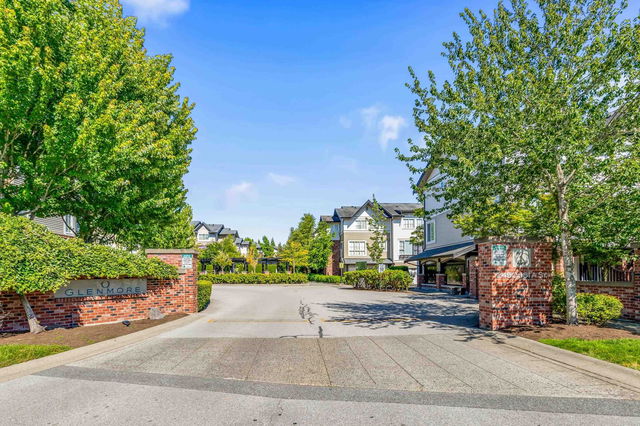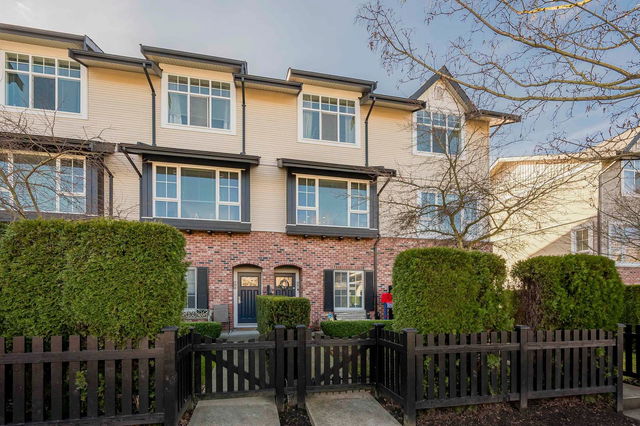| Name | Size | Features |
|---|---|---|
Utility | 3.08 x 9.25 ft | |
Foyer | 4.25 x 9.00 ft | |
Living Room | 14.25 x 15.17 ft |
123 - 2450 161a Street




About 123 - 2450 161a Street
Located at 123 - 2450 161a Street, this Surrey townhouse is available for sale. It was listed at $829000 in February 2025 and has 3 beds and 2 bathrooms. 123 - 2450 161a Street, Surrey is situated in South Surrey, with nearby neighbourhoods in Alice Brown, Brookswood-Fernridge, Simonds and Newton.
2450 161a St, Surrey is only steps away from Jugo Juice for that morning caffeine fix and if you're not in the mood to cook, Blaze Pizza, De Dutch and Panago Pizza are near this townhouse. Groceries can be found at Real Canadian Superstore which is a 3-minute walk and you'll find Pulse Physio not far as well. 2450 161a St, Surrey is a 3-minute walk from great parks like Morgan Heights Linear Park and Wills Brook Park.
Transit riders take note, 2450 161a St, Surrey is a short walk to the closest public transit Bus Stop (Eastbound 24 Ave @ 161A St) with route White Rock Centre/willowbrook.

Disclaimer: This representation is based in whole or in part on data generated by the Chilliwack & District Real Estate Board, Fraser Valley Real Estate Board or Greater Vancouver REALTORS® which assumes no responsibility for its accuracy. MLS®, REALTOR® and the associated logos are trademarks of The Canadian Real Estate Association.
- 4 bedroom houses for sale in South Surrey
- 2 bedroom houses for sale in South Surrey
- 3 bed houses for sale in South Surrey
- Townhouses for sale in South Surrey
- Semi detached houses for sale in South Surrey
- Detached houses for sale in South Surrey
- Houses for sale in South Surrey
- Cheap houses for sale in South Surrey
- 3 bedroom semi detached houses in South Surrey
- 4 bedroom semi detached houses in South Surrey



