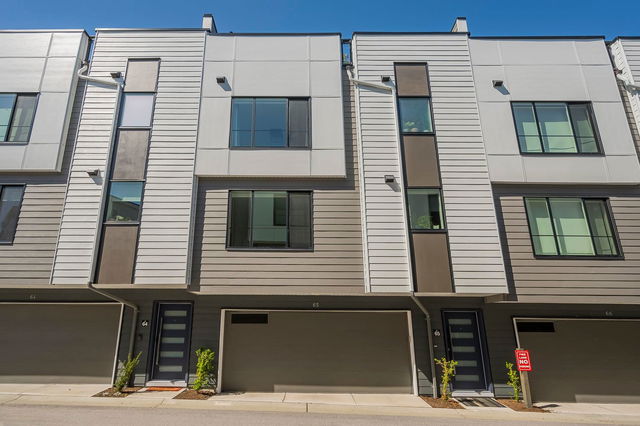| Name | Size | Features |
|---|---|---|
Living Room | 12.50 x 12.58 ft | |
Dining Room | 8.58 x 14.50 ft | |
Kitchen | 8.42 x 16.42 ft |
Use our AI-assisted tool to get an instant estimate of your home's value, up-to-date neighbourhood sales data, and tips on how to sell for more.




| Name | Size | Features |
|---|---|---|
Living Room | 12.50 x 12.58 ft | |
Dining Room | 8.58 x 14.50 ft | |
Kitchen | 8.42 x 16.42 ft |
Use our AI-assisted tool to get an instant estimate of your home's value, up-to-date neighbourhood sales data, and tips on how to sell for more.
Located at 65 - 1639 162 Street, this Surrey townhouse is available for sale. It has been listed at $1089900 since May 2025. This 1469 sqft townhouse has 3 beds and 3 bathrooms. 65 - 1639 162 Street resides in the Surrey South Surrey neighbourhood, and nearby areas include Brookswood-Fernridge and Alice Brown.
Groceries can be found at Red Rooster Food Store which is a 5-minute walk and you'll find Apple Dental Specialists a 11-minute walk as well. If you're an outdoor lover, townhouse residents of 1639 162 St, Surrey are a 7-minute walk from Alderwood Park and Peace Arch Elementary Park.
Living in this South Surrey townhouse is easy. There is also Northbound King George Blvd @ 16 Ave Bus Stop, a short walk, with route White Rock South/bridgeport Station, and route Southpoint/peace Arch Hospital nearby.

Disclaimer: This representation is based in whole or in part on data generated by the Chilliwack & District Real Estate Board, Fraser Valley Real Estate Board or Greater Vancouver REALTORS® which assumes no responsibility for its accuracy. MLS®, REALTOR® and the associated logos are trademarks of The Canadian Real Estate Association.